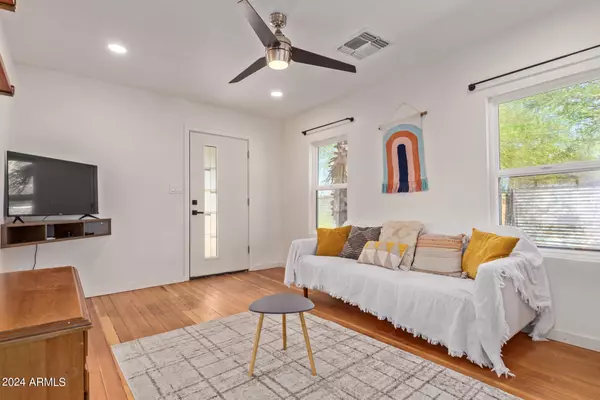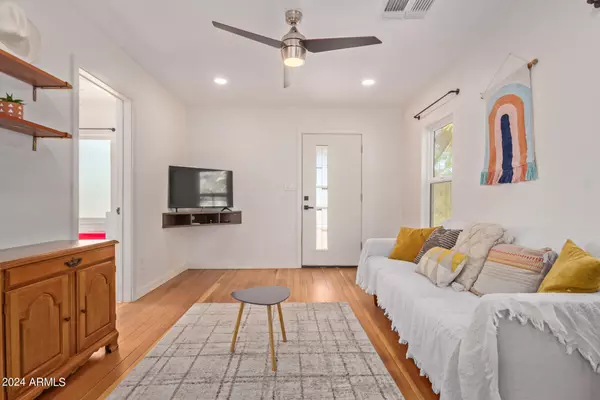$380,000
$370,000
2.7%For more information regarding the value of a property, please contact us for a free consultation.
1209 E GARFIELD Street Phoenix, AZ 85006
2 Beds
1 Bath
580 SqFt
Key Details
Sold Price $380,000
Property Type Single Family Home
Sub Type Single Family - Detached
Listing Status Sold
Purchase Type For Sale
Square Footage 580 sqft
Price per Sqft $655
Subdivision Mckinley Park
MLS Listing ID 6733240
Sold Date 12/20/24
Style Ranch
Bedrooms 2
HOA Y/N No
Originating Board Arizona Regional Multiple Listing Service (ARMLS)
Year Built 1906
Annual Tax Amount $1,413
Tax Year 2023
Lot Size 6,544 Sqft
Acres 0.15
Property Description
Take advantage of this fully-fenced residence with an excellent location in the Garfield neighborhood. The lot is zoned R-3, Residential Infill R-I District, ready for multifamily units. No HOA and not subject to design review and approval from Historic Preservation. Charming interior boasts an open layout filled with abundant natural and recessed lighting, illuminating every corner. Additional highlights include tall ceilings, soothing fresh paint, sleek wood flooring, and epoxy flooring. You'll love the captivating eat-in kitchen, adorned with wooden panel walls, honeycomb tile backsplash, stainless steel appliances, ample counter space, a convenient pantry, and breakfast bars. This property offers two decent sized bedrooms and a full bathroom. Separate laundry area enclosed. Conveniently located near downtown Phoenix with lots of must-see spots. Continue onto the spacious backyard, excellent for hosting memorable gatherings! Don't let this one get away!
Location
State AZ
County Maricopa
Community Mckinley Park
Direction Head north on N 7th St, Turn right onto E Roosevelt St, Turn right onto N 12th St, and Turn left onto E Garfield St. The property is on the right.
Rooms
Other Rooms Great Room
Den/Bedroom Plus 2
Separate Den/Office N
Interior
Interior Features Eat-in Kitchen, Breakfast Bar, No Interior Steps, Vaulted Ceiling(s), High Speed Internet
Heating Natural Gas
Cooling Refrigeration, Ceiling Fan(s)
Flooring Wood, Concrete
Fireplaces Number No Fireplace
Fireplaces Type None
Fireplace No
SPA None
Exterior
Exterior Feature Patio
Fence Chain Link, Wood
Pool None
Community Features Transportation Svcs, Near Light Rail Stop, Near Bus Stop, Historic District
Amenities Available None
View City Lights
Roof Type Composition
Private Pool No
Building
Lot Description Alley, Desert Front, Dirt Front, Gravel/Stone Back
Story 1
Builder Name Unknown
Sewer Public Sewer
Water City Water
Architectural Style Ranch
Structure Type Patio
New Construction No
Schools
Elementary Schools Garfield School
Middle Schools Garfield School
High Schools North High School
School District Phoenix Union High School District
Others
HOA Fee Include No Fees
Senior Community No
Tax ID 116-24-064
Ownership Fee Simple
Acceptable Financing Conventional, FHA, VA Loan
Horse Property N
Listing Terms Conventional, FHA, VA Loan
Financing FHA
Read Less
Want to know what your home might be worth? Contact us for a FREE valuation!

Our team is ready to help you sell your home for the highest possible price ASAP

Copyright 2024 Arizona Regional Multiple Listing Service, Inc. All rights reserved.
Bought with Jason Mitchell Real Estate

GET MORE INFORMATION
- Homes For Sale in Paradise Valley, AZ
- Homes For Sale in New River, AZ
- Homes For Sale in Cave Creek, AZ
- Homes For Sale in Phoenix, AZ
- Homes For Sale in Tempe, AZ
- Homes For Sale in Mesa, AZ
- Homes For Sale in Sun City, AZ
- Homes For Sale in Casa Grande, AZ
- Homes For Sale in Laveen, AZ
- Homes For Sale in Gilbert, AZ
- Homes For Sale in Fountain Hills, AZ
- Homes For Sale in Glendale, AZ
- Homes For Sale in Scottsdale, AZ
- Homes For Sale in Chandler, AZ
- Homes For Sale in Maricopa, AZ





