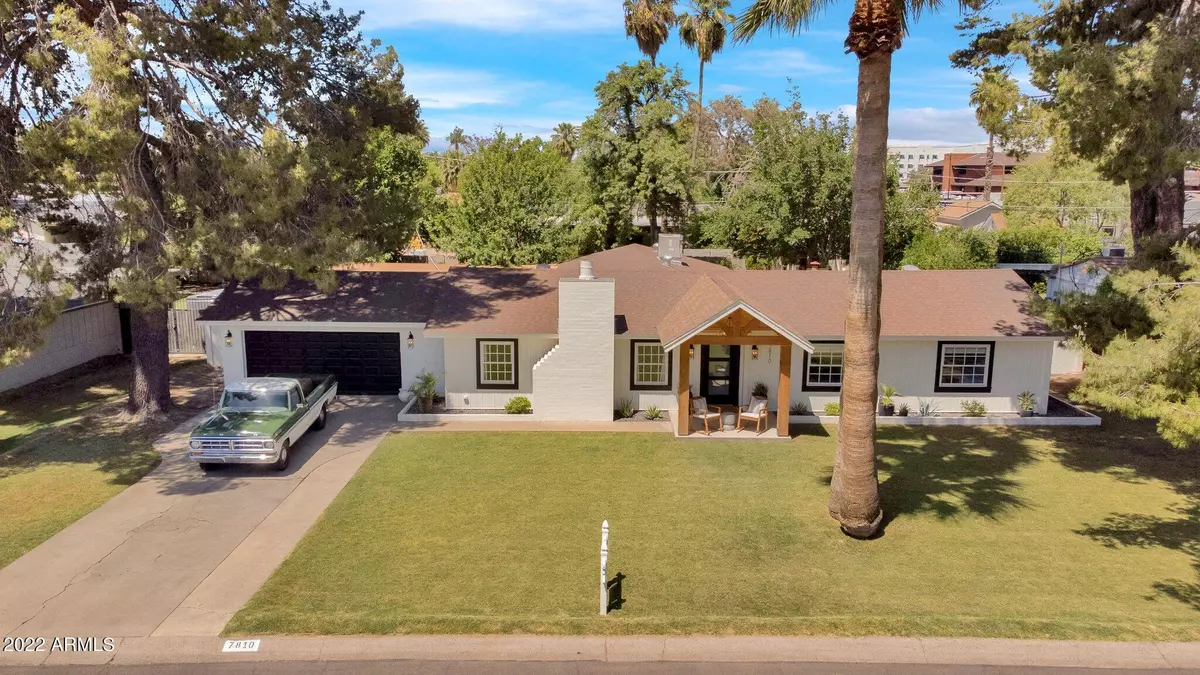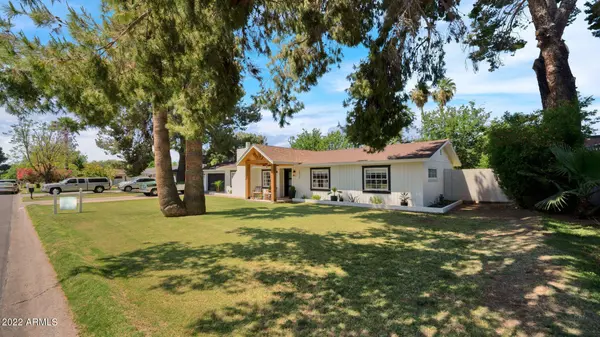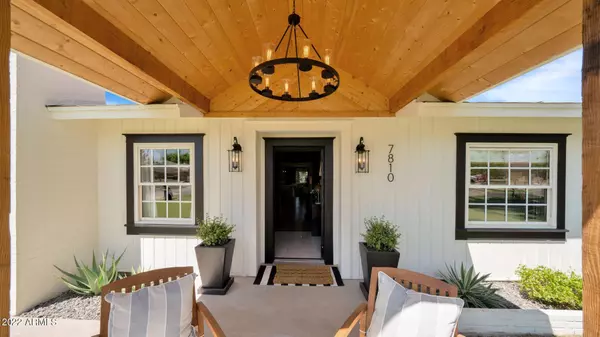$895,000
$895,000
For more information regarding the value of a property, please contact us for a free consultation.
7810 N 16TH Lane Phoenix, AZ 85021
3 Beds
2 Baths
2,513 SqFt
Key Details
Sold Price $895,000
Property Type Single Family Home
Sub Type Single Family - Detached
Listing Status Sold
Purchase Type For Sale
Square Footage 2,513 sqft
Price per Sqft $356
Subdivision Skaggs Estates
MLS Listing ID 6395373
Sold Date 06/22/22
Style Ranch
Bedrooms 3
HOA Y/N No
Originating Board Arizona Regional Multiple Listing Service (ARMLS)
Year Built 1952
Annual Tax Amount $3,800
Tax Year 2021
Lot Size 0.323 Acres
Acres 0.32
Property Description
Charming 50's ranch in North Central Phoenix. Restoration hardware meets 50's ranch. Custom front patio. Wide plank vinyl wood floors. Formal living w/ brick fireplace. Custom paint. Fully remodeled kitchen w/center island. Stainless appliances. Quartz countertops. Custom shaker cabinets. Added beverage bar. Oversized family room w/tons of living space. Interior laundry w/added storage. Spacious secondary bedrooms. Updated hall bath. New vanity, marble floor, and fixtures. Master retreat! Oversized vanity/extended shower. New interior paint. Updated fixtures/fans. Expansive irrigated lot. Plenty of shade trees. 2 car garage with added interior storage. Entertaining will come naturally w/newly renovated patio. Walk to Royal Palm Park. Minutes to freeways and downtown Phx. Don't miss it!
Location
State AZ
County Maricopa
Community Skaggs Estates
Direction West to 16th Lane, South to property.
Rooms
Other Rooms Family Room
Den/Bedroom Plus 3
Separate Den/Office N
Interior
Interior Features Breakfast Bar, Drink Wtr Filter Sys, No Interior Steps, Kitchen Island, Pantry, 3/4 Bath Master Bdrm, High Speed Internet
Heating Electric
Cooling Refrigeration, Ceiling Fan(s)
Flooring Vinyl
Fireplaces Type 1 Fireplace, Living Room
Fireplace Yes
Window Features Double Pane Windows
SPA None
Exterior
Exterior Feature Covered Patio(s), Patio, Storage
Parking Features Electric Door Opener
Garage Spaces 2.0
Garage Description 2.0
Fence Block
Pool None
Landscape Description Irrigation Back, Irrigation Front
Utilities Available SRP, SW Gas
Amenities Available None
Roof Type Composition
Private Pool No
Building
Lot Description Grass Front, Grass Back, Irrigation Front, Irrigation Back
Story 1
Builder Name UKN
Sewer Public Sewer
Water City Water
Architectural Style Ranch
Structure Type Covered Patio(s),Patio,Storage
New Construction No
Schools
Elementary Schools Orangewood School
Middle Schools Royal Palm Middle School
High Schools Washington High School
School District Glendale Union High School District
Others
HOA Fee Include No Fees
Senior Community No
Tax ID 157-03-023
Ownership Fee Simple
Acceptable Financing Cash, Conventional, VA Loan
Horse Property N
Listing Terms Cash, Conventional, VA Loan
Financing Conventional
Read Less
Want to know what your home might be worth? Contact us for a FREE valuation!

Our team is ready to help you sell your home for the highest possible price ASAP

Copyright 2024 Arizona Regional Multiple Listing Service, Inc. All rights reserved.
Bought with HomeSmart

GET MORE INFORMATION
- Homes For Sale in Paradise Valley, AZ
- Homes For Sale in New River, AZ
- Homes For Sale in Cave Creek, AZ
- Homes For Sale in Phoenix, AZ
- Homes For Sale in Tempe, AZ
- Homes For Sale in Mesa, AZ
- Homes For Sale in Sun City, AZ
- Homes For Sale in Casa Grande, AZ
- Homes For Sale in Laveen, AZ
- Homes For Sale in Gilbert, AZ
- Homes For Sale in Fountain Hills, AZ
- Homes For Sale in Glendale, AZ
- Homes For Sale in Scottsdale, AZ
- Homes For Sale in Chandler, AZ
- Homes For Sale in Maricopa, AZ





