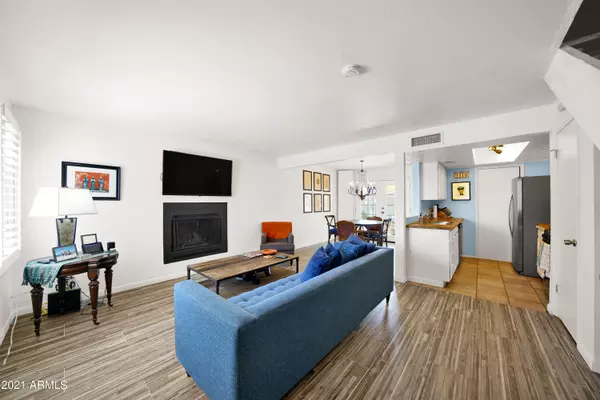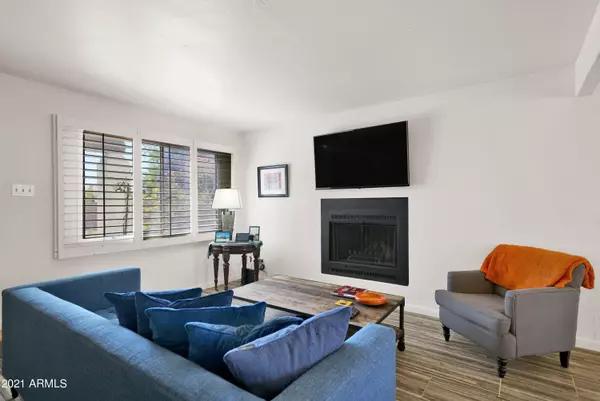$265,000
$249,900
6.0%For more information regarding the value of a property, please contact us for a free consultation.
1110 E BELMONT Avenue Phoenix, AZ 85020
2 Beds
1.5 Baths
1,048 SqFt
Key Details
Sold Price $265,000
Property Type Townhouse
Sub Type Townhouse
Listing Status Sold
Purchase Type For Sale
Square Footage 1,048 sqft
Price per Sqft $252
Subdivision Torre Blanca Unit 1 Amd
MLS Listing ID 6209235
Sold Date 04/23/21
Bedrooms 2
HOA Fees $324/mo
HOA Y/N Yes
Originating Board Arizona Regional Multiple Listing Service (ARMLS)
Year Built 1974
Annual Tax Amount $801
Tax Year 2020
Lot Size 2,222 Sqft
Acres 0.05
Property Description
VERBAL ACCEPTANCE! The complex looks like European bungalow villas. Open floorplan greatroom w/cozy fireplace, plantation shutters w/plank wood tile flooring, large dining area w/plantation shuttered double french doors to large brick inlaid garden backyard which is just calling your name to sit & relax! Updated kitchen w/stainless steel appliances plus gas stove & real butcher block counters! Half bath down. Master bedroom w/vaulted ceilings views backyard. Updated bath w/marble vanity & second bedroom w/vaulted ceilings. This townhome is secluded at the end of the street w/ a large open space next to it and next to the canal walking & biking trails. Only one attached neighbor! Two covered parking spaces right out the front door! Super Location - close to shopping/restaurants
Location
State AZ
County Maricopa
Community Torre Blanca Unit 1 Amd
Direction From Northern, South on 12th Street to West on Belmont- The townhome is all the way to the back on the northside of the street.
Rooms
Other Rooms Great Room
Master Bedroom Upstairs
Den/Bedroom Plus 2
Separate Den/Office N
Interior
Interior Features Upstairs, Vaulted Ceiling(s), Pantry, Full Bth Master Bdrm, High Speed Internet
Heating Electric
Cooling Refrigeration
Flooring Laminate, Tile
Fireplaces Type 1 Fireplace
Fireplace Yes
Window Features Double Pane Windows
SPA None
Exterior
Exterior Feature Misting System, Patio, Private Yard
Parking Features Assigned
Carport Spaces 2
Fence Block
Pool None
Community Features Community Pool, Near Bus Stop, Clubhouse
Utilities Available APS, SW Gas
Amenities Available Management
Roof Type Tile
Private Pool No
Building
Lot Description Sprinklers In Rear, Sprinklers In Front, Corner Lot, Desert Back, Desert Front, Auto Timer H2O Front
Story 2
Builder Name Unknown
Sewer Public Sewer
Water City Water
Structure Type Misting System,Patio,Private Yard
New Construction No
Schools
Elementary Schools Madison Richard Simis School
Middle Schools Madison Meadows School
High Schools North High School
School District Phoenix Union High School District
Others
HOA Name Torre Blanc I
HOA Fee Include Roof Repair,Insurance,Maintenance Grounds,Trash,Roof Replacement,Maintenance Exterior
Senior Community No
Tax ID 160-21-104
Ownership Fee Simple
Acceptable Financing Cash, Conventional, FHA, VA Loan
Horse Property N
Listing Terms Cash, Conventional, FHA, VA Loan
Financing Conventional
Read Less
Want to know what your home might be worth? Contact us for a FREE valuation!

Our team is ready to help you sell your home for the highest possible price ASAP

Copyright 2024 Arizona Regional Multiple Listing Service, Inc. All rights reserved.
Bought with OZ Realty

GET MORE INFORMATION
- Homes For Sale in Paradise Valley, AZ
- Homes For Sale in New River, AZ
- Homes For Sale in Cave Creek, AZ
- Homes For Sale in Phoenix, AZ
- Homes For Sale in Tempe, AZ
- Homes For Sale in Mesa, AZ
- Homes For Sale in Sun City, AZ
- Homes For Sale in Casa Grande, AZ
- Homes For Sale in Laveen, AZ
- Homes For Sale in Gilbert, AZ
- Homes For Sale in Fountain Hills, AZ
- Homes For Sale in Glendale, AZ
- Homes For Sale in Scottsdale, AZ
- Homes For Sale in Chandler, AZ
- Homes For Sale in Maricopa, AZ





