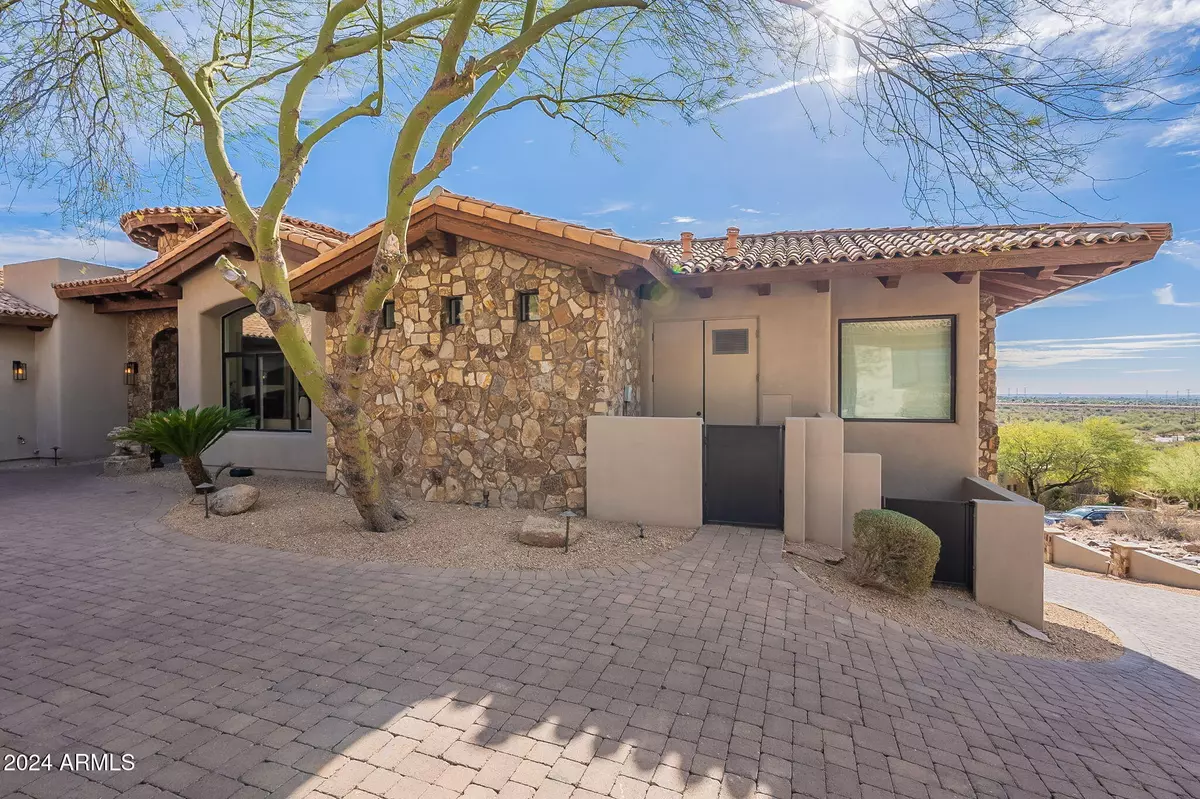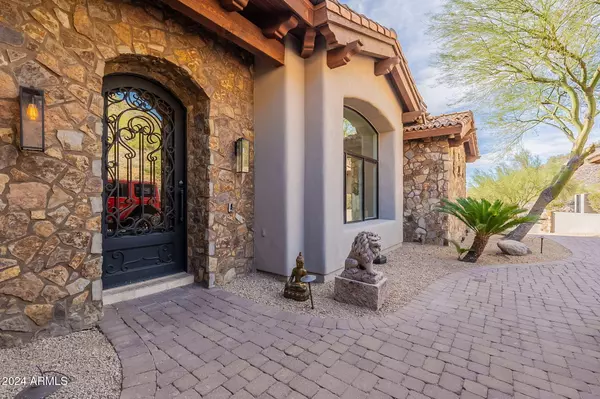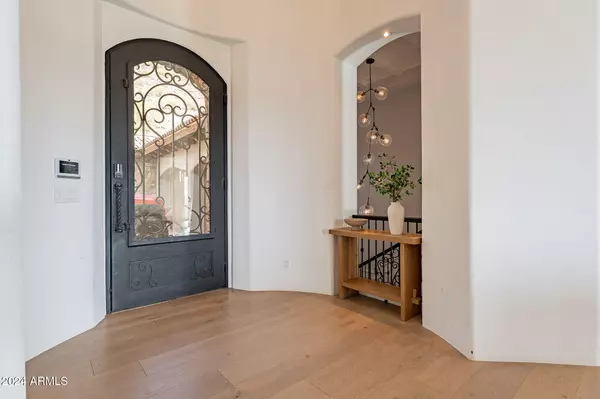
11328 E DREYFUS Avenue Scottsdale, AZ 85259
5 Beds
5 Baths
5,878 SqFt
UPDATED:
12/17/2024 05:42 PM
Key Details
Property Type Single Family Home
Sub Type Single Family - Detached
Listing Status Active
Purchase Type For Sale
Square Footage 5,878 sqft
Price per Sqft $569
Subdivision Ancala
MLS Listing ID 6794941
Style Other (See Remarks)
Bedrooms 5
HOA Fees $470/qua
HOA Y/N Yes
Originating Board Arizona Regional Multiple Listing Service (ARMLS)
Year Built 2007
Annual Tax Amount $10,424
Tax Year 2024
Lot Size 1.532 Acres
Acres 1.53
Property Description
The private casita offers a versatile space that can serve as a guest suite, home office, or personal retreat. With its own entrance, bathroom, and ample living space, this detached area provides the perfect balance of independence and connection to the main home.Outdoor living is just as exceptional as the interior. The beautifully landscaped backyard features a sparkling pool, a covered patio, and plenty of space for outdoor dining and lounging. It's the ideal setting for entertaining guests or enjoying a quiet evening under the stars.Located in a prime Scottsdale location, this home offers easy access to top-tier dining, shopping, world-class golf courses, and outdoor recreation. With its stunning design, modern updates, and the added luxury of a casita, this home offers an unparalleled living experience.
Location
State AZ
County Maricopa
Community Ancala
Direction GPS will take you to west gate. FLW to East on Cactus (over canal towards Taliesin) first right to first gatenfollow to stop sign turn left to second gate, make first left, property is on the right
Rooms
Other Rooms Guest Qtrs-Sep Entrn, Great Room, Family Room, BonusGame Room
Basement Walk-Out Access
Guest Accommodations 558.0
Master Bedroom Split
Den/Bedroom Plus 6
Separate Den/Office N
Interior
Interior Features Breakfast Bar, Central Vacuum, Fire Sprinklers, Soft Water Loop, Wet Bar, Pantry, Double Vanity, Full Bth Master Bdrm, Separate Shwr & Tub, High Speed Internet
Heating Mini Split, Natural Gas, ENERGY STAR Qualified Equipment
Cooling See Remarks, Programmable Thmstat, Ceiling Fan(s)
Flooring Stone, Tile, Wood
Fireplaces Type Other (See Remarks), 3+ Fireplace, Exterior Fireplace, Family Room, Master Bedroom, Gas
Fireplace Yes
Window Features Dual Pane,Wood Frames
SPA Heated,Private
Exterior
Exterior Feature Balcony, Covered Patio(s), Misting System, Patio, Private Street(s), Private Yard, Storage, Built-in Barbecue, Separate Guest House
Parking Features Electric Door Opener, Extnded Lngth Garage, Separate Strge Area
Garage Spaces 3.0
Garage Description 3.0
Fence Block, Wrought Iron
Pool Play Pool, Heated, Private
Community Features Gated Community, Guarded Entry, Golf, Playground
Amenities Available Club, Membership Opt, Management, Rental OK (See Rmks)
View City Lights, Mountain(s)
Roof Type Reflective Coating,Tile,Foam
Private Pool Yes
Building
Lot Description Sprinklers In Rear, Sprinklers In Front, Cul-De-Sac, Gravel/Stone Front, Gravel/Stone Back, Auto Timer H2O Front, Auto Timer H2O Back
Story 2
Builder Name Standing Rock
Sewer Public Sewer
Water City Water
Architectural Style Other (See Remarks)
Structure Type Balcony,Covered Patio(s),Misting System,Patio,Private Street(s),Private Yard,Storage,Built-in Barbecue, Separate Guest House
New Construction No
Schools
Elementary Schools Anasazi Elementary
Middle Schools Mountainside Middle School
High Schools Desert Mountain High School
School District Scottsdale Unified District
Others
HOA Name Ancala HOA
HOA Fee Include Street Maint
Senior Community No
Tax ID 217-21-094
Ownership Fee Simple
Acceptable Financing Conventional
Horse Property N
Listing Terms Conventional

Copyright 2024 Arizona Regional Multiple Listing Service, Inc. All rights reserved.

Get More Information
- Homes For Sale in Paradise Valley, AZ
- Homes For Sale in New River, AZ
- Homes For Sale in Cave Creek, AZ
- Homes For Sale in Phoenix, AZ
- Homes For Sale in Tempe, AZ
- Homes For Sale in Mesa, AZ
- Homes For Sale in Sun City, AZ
- Homes For Sale in Casa Grande, AZ
- Homes For Sale in Laveen, AZ
- Homes For Sale in Gilbert, AZ
- Homes For Sale in Fountain Hills, AZ
- Homes For Sale in Glendale, AZ
- Homes For Sale in Scottsdale, AZ
- Homes For Sale in Chandler, AZ
- Homes For Sale in Maricopa, AZ





