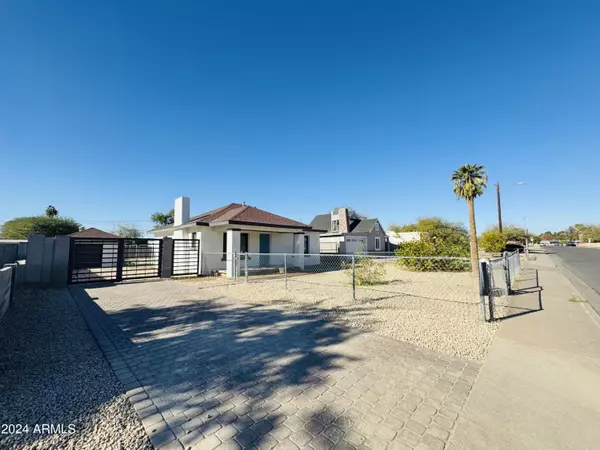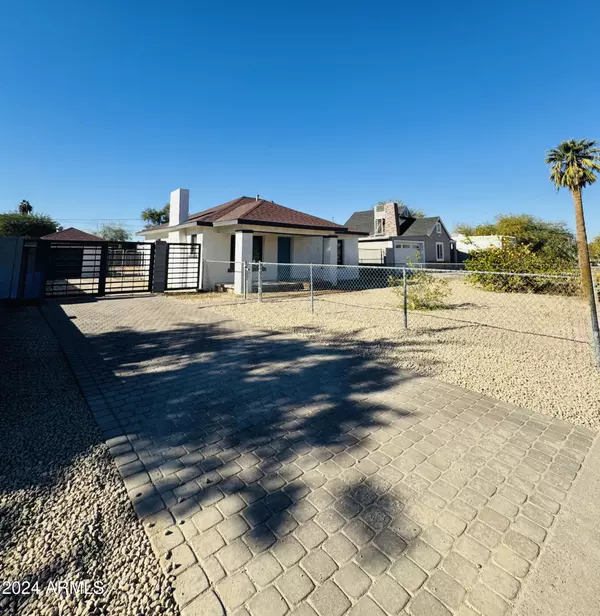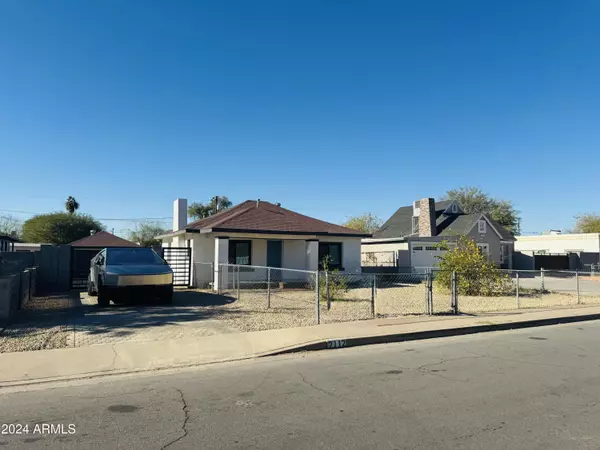2112 N 24TH Place Phoenix, AZ 85008
2 Beds
1 Bath
896 SqFt
UPDATED:
12/29/2024 09:03 PM
Key Details
Property Type Single Family Home
Sub Type Single Family - Detached
Listing Status Active
Purchase Type For Sale
Square Footage 896 sqft
Price per Sqft $468
Subdivision Vel Ru
MLS Listing ID 6794795
Bedrooms 2
HOA Y/N No
Originating Board Arizona Regional Multiple Listing Service (ARMLS)
Year Built 1930
Annual Tax Amount $634
Tax Year 2024
Lot Size 9,169 Sqft
Acres 0.21
Property Description
The brand-new kitchen is a standout, with quartz countertops that offer both beauty and durability, along with stainless steel appliances. The renovated bathroom adds to the home's modern appeal.
Conveniently located near Biltmore Fashion Park, this property provides easy access to high-end shopping, fine dining, and entertai
Location
State AZ
County Maricopa
Community Vel Ru
Direction From 24th St and McDowell, head north on 24th St. Turn east onto Hubbell St, then continue north on 24th Place. The property at 2112 N 24th Place will be on the left.
Rooms
Master Bedroom Not split
Den/Bedroom Plus 2
Separate Den/Office N
Interior
Interior Features Full Bth Master Bdrm, High Speed Internet, Granite Counters
Heating Electric
Cooling Refrigeration
Flooring Vinyl
Fireplaces Type Living Room
Fireplace Yes
SPA None
Laundry WshrDry HookUp Only
Exterior
Parking Features RV Access/Parking
Garage Spaces 1.0
Garage Description 1.0
Fence Chain Link
Pool None
Amenities Available None
Roof Type Composition
Private Pool No
Building
Lot Description Dirt Front, Dirt Back, Grass Front
Story 1
Builder Name unknown
Sewer Public Sewer
Water City Water
New Construction No
Schools
High Schools Camelback High School
School District Phoenix Union High School District
Others
HOA Fee Include No Fees
Senior Community No
Tax ID 120-37-102
Ownership Fee Simple
Acceptable Financing Conventional, FHA, VA Loan
Horse Property N
Listing Terms Conventional, FHA, VA Loan
Special Listing Condition Owner/Agent

Copyright 2025 Arizona Regional Multiple Listing Service, Inc. All rights reserved.
Get More Information
- Homes For Sale in Paradise Valley, AZ
- Homes For Sale in New River, AZ
- Homes For Sale in Cave Creek, AZ
- Homes For Sale in Phoenix, AZ
- Homes For Sale in Tempe, AZ
- Homes For Sale in Mesa, AZ
- Homes For Sale in Sun City, AZ
- Homes For Sale in Casa Grande, AZ
- Homes For Sale in Laveen, AZ
- Homes For Sale in Gilbert, AZ
- Homes For Sale in Fountain Hills, AZ
- Homes For Sale in Glendale, AZ
- Homes For Sale in Scottsdale, AZ
- Homes For Sale in Chandler, AZ
- Homes For Sale in Maricopa, AZ





