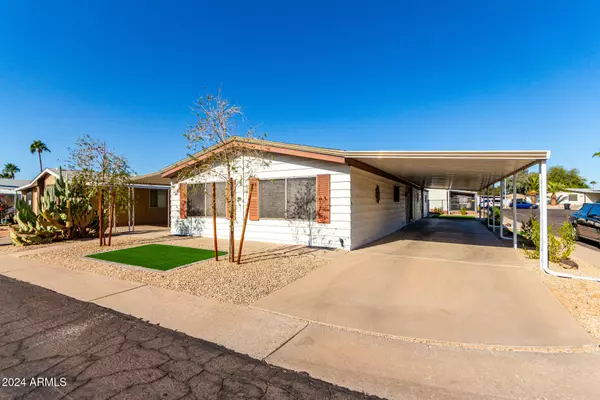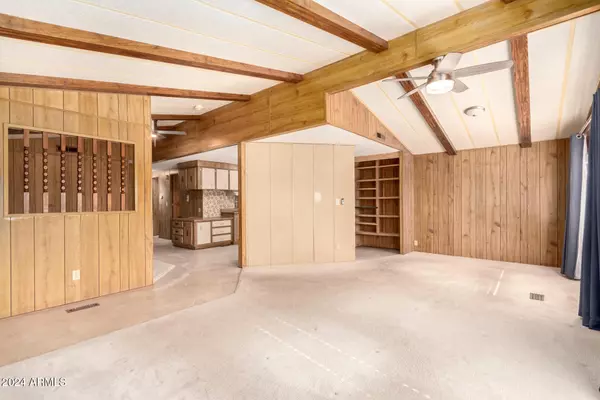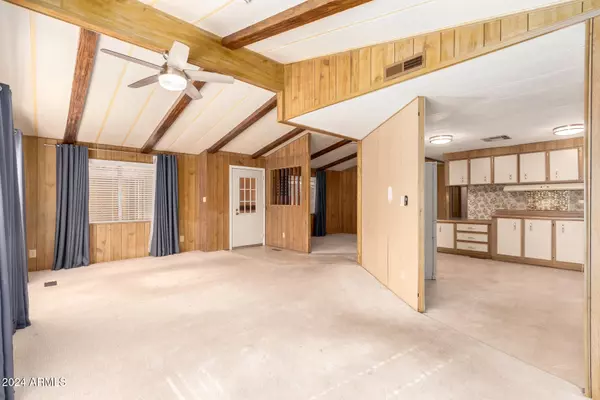
245 S 56th Street #75 Mesa, AZ 85206
2 Beds
2 Baths
1,344 SqFt
UPDATED:
12/16/2024 08:12 PM
Key Details
Property Type Mobile Home
Sub Type Mfg/Mobile Housing
Listing Status Active
Purchase Type For Sale
Square Footage 1,344 sqft
Price per Sqft $74
Subdivision Mesa Shadows East
MLS Listing ID 6794713
Style Ranch
Bedrooms 2
HOA Fees $12,120/ann
HOA Y/N Yes
Originating Board Arizona Regional Multiple Listing Service (ARMLS)
Land Lease Amount 1010.0
Year Built 1982
Annual Tax Amount $159
Tax Year 2024
Lot Size 4,700 Sqft
Acres 0.11
Property Description
Location
State AZ
County Maricopa
Community Mesa Shadows East
Direction From Recker & Broadway, head west on Broadway, turn right (north) onto 56th St, right (east) onto Baywood Ave, and right on 5th Ave, to the home.
Rooms
Other Rooms Separate Workshop
Den/Bedroom Plus 2
Separate Den/Office N
Interior
Interior Features Eat-in Kitchen, No Interior Steps, Vaulted Ceiling(s), Full Bth Master Bdrm, Separate Shwr & Tub, High Speed Internet, Laminate Counters
Heating Electric
Cooling Refrigeration, Ceiling Fan(s)
Flooring Carpet, Tile
Fireplaces Number No Fireplace
Fireplaces Type None
Fireplace No
Window Features Sunscreen(s),Dual Pane
SPA None
Exterior
Exterior Feature Covered Patio(s), Patio
Carport Spaces 2
Fence Chain Link
Pool None
Community Features Gated Community, Community Spa Htd, Community Spa, Community Pool, Transportation Svcs, Community Media Room, Playground, Clubhouse, Fitness Center
Amenities Available Management
Roof Type Composition
Private Pool No
Building
Lot Description Gravel/Stone Front, Gravel/Stone Back, Synthetic Grass Frnt, Synthetic Grass Back
Story 1
Builder Name Unknown
Sewer Public Sewer
Water City Water
Architectural Style Ranch
Structure Type Covered Patio(s),Patio
New Construction No
Schools
Elementary Schools Madison Elementary School
Middle Schools Fremont Junior High School
High Schools Skyline High School
School District Mesa Unified District
Others
HOA Name Aspenwood
HOA Fee Include Maintenance Grounds,Street Maint
Senior Community No
Tax ID 141-50-369-A
Ownership Leasehold
Acceptable Financing Conventional, FHA, Lease Option, Lease Purchase, Owner May Carry, VA Loan, Wraparound
Horse Property N
Listing Terms Conventional, FHA, Lease Option, Lease Purchase, Owner May Carry, VA Loan, Wraparound
Special Listing Condition Owner/Agent

Copyright 2024 Arizona Regional Multiple Listing Service, Inc. All rights reserved.

Get More Information
- Homes For Sale in Paradise Valley, AZ
- Homes For Sale in New River, AZ
- Homes For Sale in Cave Creek, AZ
- Homes For Sale in Phoenix, AZ
- Homes For Sale in Tempe, AZ
- Homes For Sale in Mesa, AZ
- Homes For Sale in Sun City, AZ
- Homes For Sale in Casa Grande, AZ
- Homes For Sale in Laveen, AZ
- Homes For Sale in Gilbert, AZ
- Homes For Sale in Fountain Hills, AZ
- Homes For Sale in Glendale, AZ
- Homes For Sale in Scottsdale, AZ
- Homes For Sale in Chandler, AZ
- Homes For Sale in Maricopa, AZ





