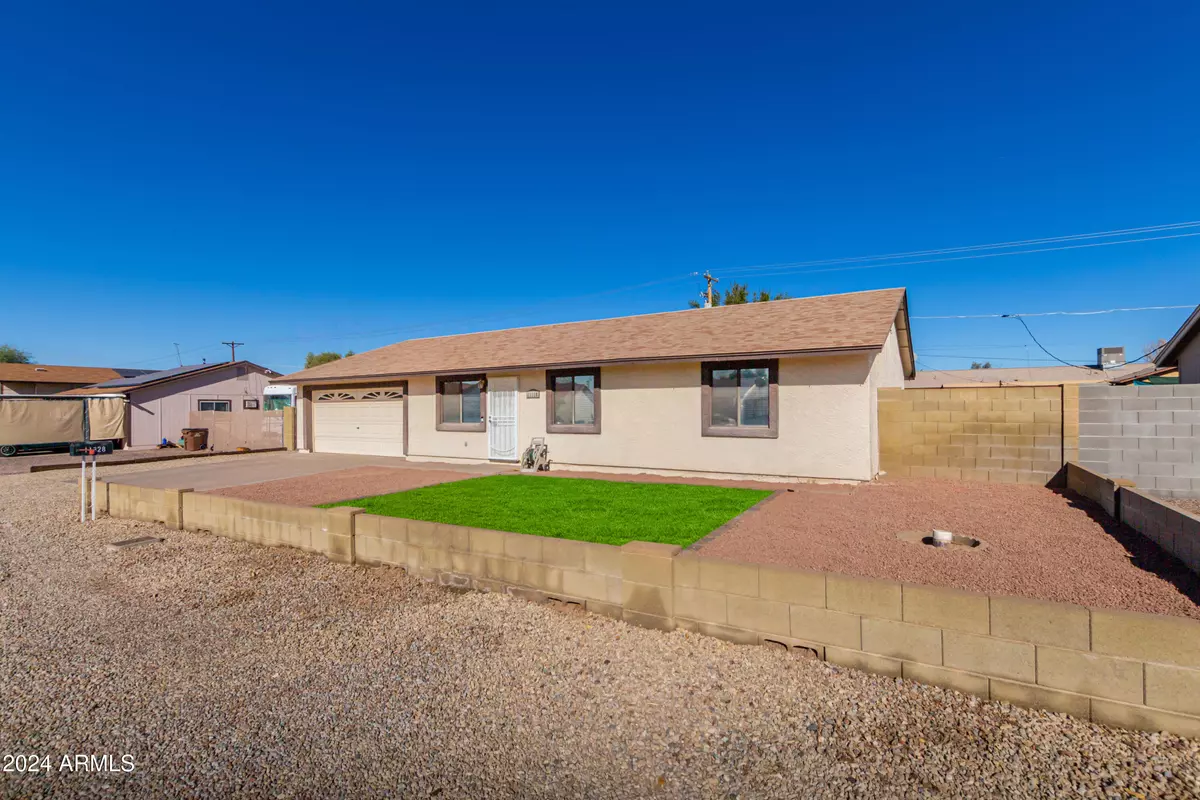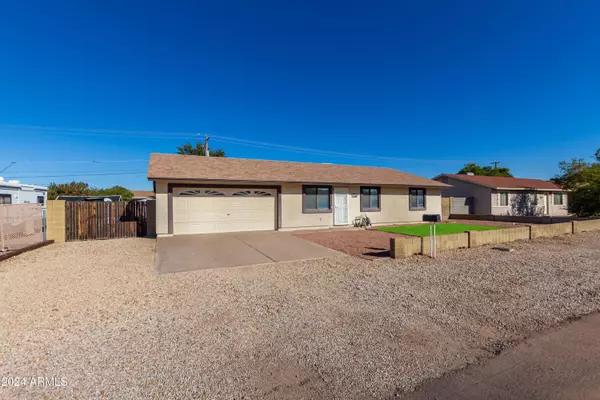
11328 E ELTON Avenue E Mesa, AZ 85208
3 Beds
2 Baths
1,376 SqFt
UPDATED:
12/18/2024 06:27 AM
Key Details
Property Type Single Family Home
Sub Type Single Family - Detached
Listing Status Pending
Purchase Type For Sale
Square Footage 1,376 sqft
Price per Sqft $272
Subdivision Vista Villa
MLS Listing ID 6790516
Style Ranch
Bedrooms 3
HOA Y/N No
Originating Board Arizona Regional Multiple Listing Service (ARMLS)
Year Built 1995
Annual Tax Amount $844
Tax Year 2024
Lot Size 8,790 Sqft
Acres 0.2
Property Description
Location
State AZ
County Maricopa
Community Vista Villa
Direction Head west on E Broadway toward S Emerald Dr. Turn Left onto S 114th St. Turn right on E Elton Ave to your new home!
Rooms
Other Rooms Family Room
Master Bedroom Not split
Den/Bedroom Plus 3
Separate Den/Office N
Interior
Interior Features Eat-in Kitchen, Vaulted Ceiling(s), 3/4 Bath Master Bdrm, High Speed Internet
Heating Electric
Cooling Refrigeration
Flooring Tile
Fireplaces Number No Fireplace
Fireplaces Type None
Fireplace No
Window Features Dual Pane
SPA None
Laundry WshrDry HookUp Only
Exterior
Exterior Feature Other, Covered Patio(s), Patio
Parking Features RV Gate
Garage Spaces 2.0
Garage Description 2.0
Fence Block
Pool None
Amenities Available Self Managed
Roof Type Composition
Private Pool No
Building
Lot Description Sprinklers In Front, Cul-De-Sac, Dirt Back, Gravel/Stone Front, Gravel/Stone Back, Grass Front
Story 1
Builder Name STOP THE CAR
Sewer Septic Tank
Water Pvt Water Company
Architectural Style Ranch
Structure Type Other,Covered Patio(s),Patio
New Construction No
Schools
Elementary Schools Brinton Elementary
Middle Schools Skyline High School
High Schools Skyline High School
School District Mesa Unified District
Others
HOA Fee Include No Fees
Senior Community No
Tax ID 220-77-011
Ownership Fee Simple
Acceptable Financing Conventional, FHA, VA Loan
Horse Property N
Listing Terms Conventional, FHA, VA Loan

Copyright 2024 Arizona Regional Multiple Listing Service, Inc. All rights reserved.

Get More Information
- Homes For Sale in Paradise Valley, AZ
- Homes For Sale in New River, AZ
- Homes For Sale in Cave Creek, AZ
- Homes For Sale in Phoenix, AZ
- Homes For Sale in Tempe, AZ
- Homes For Sale in Mesa, AZ
- Homes For Sale in Sun City, AZ
- Homes For Sale in Casa Grande, AZ
- Homes For Sale in Laveen, AZ
- Homes For Sale in Gilbert, AZ
- Homes For Sale in Fountain Hills, AZ
- Homes For Sale in Glendale, AZ
- Homes For Sale in Scottsdale, AZ
- Homes For Sale in Chandler, AZ
- Homes For Sale in Maricopa, AZ





