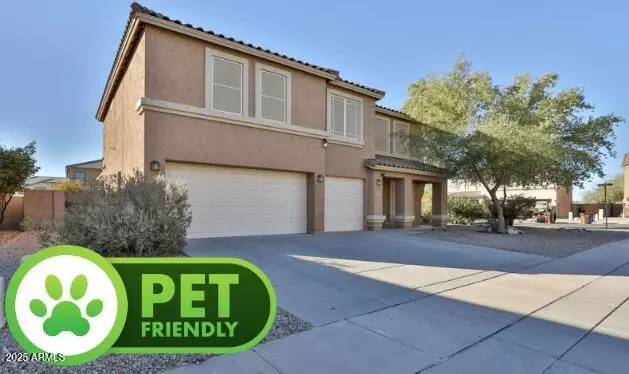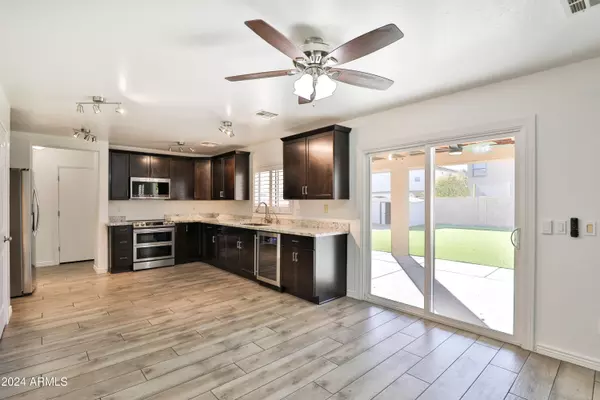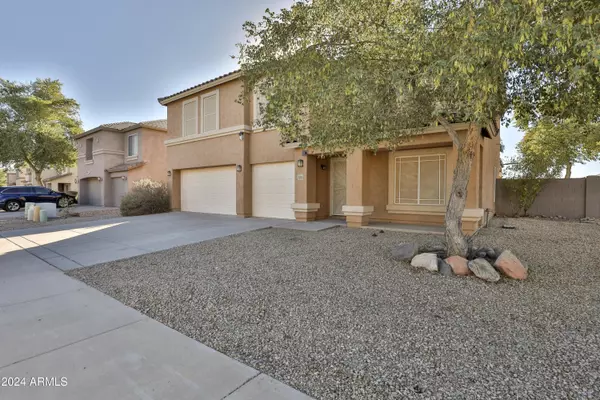3055 E SAN MANUEL Road San Tan Valley, AZ 85143
4 Beds
2.5 Baths
2,603 SqFt
UPDATED:
01/02/2025 11:11 PM
Key Details
Property Type Single Family Home
Sub Type Single Family - Detached
Listing Status Active
Purchase Type For Rent
Square Footage 2,603 sqft
Subdivision Copper Basin Unit 1
MLS Listing ID 6793135
Style Other (See Remarks)
Bedrooms 4
HOA Y/N Yes
Originating Board Arizona Regional Multiple Listing Service (ARMLS)
Year Built 2003
Lot Size 9,053 Sqft
Acres 0.21
Property Description
Spacious Layout: This 2,603 sq. ft. home features 2 living areas and large backyard w/ covered patio for relaxation and entertainment. It's a corner lot, so lots of space for play and gardening.
Modern Kitchen: The kitchen is equipped with modern appliances, granite countertops ample counter space, and plenty of storage. Whether you're preparing a quick meal or hosting a dinner party, this kitchen has you covered.
Outdoor Living: Large covered patio w/ lighting, turfed yard, and a shed for storage. The garage is temperature controlled.
PET RULE:
Small Dogs OK.
AVAILABLE DATE: Immediately
TYPE: Single Family Home
YEAR BUILT: 2003
BEDROOMS: 4
BATHROOMS: 2.5
SQ FT: 2,603
PARKING: 3 Car Garage (temperature controlled) and Driveway
FENCED BACK YARD: Yes.
IMPORTANT THINGS TO KNOW :
*NO SMOKING
*Application Fee: $50 per applicant 18 or older (Application processing time is 2-5 business days. Please review Keyrenter's Application Criteria prior to applying, as this is non-refundable.)
*Applications can't be screened until all applicants send in all their documents.
*Applications are screened first come first serve.
Appliances: Refrigerator, Stove, Oven, Microwave, Disposal, RO System.
LEASE LENGTH: 12-month Minimum
SPECIAL LEASE PROVISIONS: If not specified here, will be listed in lease agreement.
APPLICATION TURNAROUND TIME: 24 to 72 business hours, if all required documents submitted by apply persons over the age of 18 years old.
ADDITIONAL ONE TIME FEES AND DEPOSITS (details in lease agreement):
$50 Application Fee per applicant 18 or older (Nonrefundable)
Security Deposit: Equal to one month's rent (Refundable)
$150 Lease Initiation Fee (Nonrefundable)
$450 Cleaning Fee (Nonrefundable)
$200 Pet Fee (Nonrefundable) - if applicable
$400 Pet Security Deposit (Refundable) - if applicable
Pets (if allowed): Pet application fee of $20 first pet and $15 additional pet (nonrefundable) charged by 3rd party vendor PetScreening.
ADDITIONAL MONTHLY FEES:
$15 Monthly Residential Administration (MRA) Fee
Monthly Gilbert City Tax: 1.5% of monthly rent (until December 31st)
*AZ Dept of Revenue Transaction Privilege Tax (TPT) ends December 31, 2024.
$50 Pet Rent / Month per pet - if applicable
All Keyrenter Gilbert Property Management residents are enrolled in the Resident Benefits Package (RBP) for $45.95/month which includes liability insurance, credit building to help boost the resident's credit score with timely rent payments, up to $1M Identity Theft Protection, HVAC air filter delivery (for applicable properties), move-in concierge service making utility connection and home service setup a breeze during your move-in, our best-in-class resident rewards program, and much more! More details upon application.
*Other terms and conditions may apply. All information including advertised rent and other charges are deemed reliable but not guaranteed and is subject to change.
Check the listing at Keyrenter Gilbert Website for details.
Amenities: garage opener, granite countertops, corner lot, fenced yard, guest parking, hoa community, laundry on-site, living room, loft layout, newly remodeled, shed, walk-in closet, tile floor, covered patio
Location
State AZ
County Pinal
Community Copper Basin Unit 1
Direction Southbound on Hunt Hwy to Copper Mine Rd, Left onto Copper Mine, Left onto Tourmaline, Right towards Obsidian, Left onto Obsidian, Right onto San Manuel Rd. Home on corner of Obsidian & San Manuel
Rooms
Other Rooms Great Room
Master Bedroom Upstairs
Den/Bedroom Plus 4
Separate Den/Office N
Interior
Interior Features Upstairs, Eat-in Kitchen, Breakfast Bar, Pantry, Full Bth Master Bdrm, Separate Shwr & Tub, High Speed Internet
Heating Electric
Cooling Ceiling Fan(s), Refrigeration
Flooring Tile
Fireplaces Number No Fireplace
Fireplaces Type None
Furnishings Unfurnished
Fireplace No
Window Features Sunscreen(s)
Laundry Dryer Included, Inside, Washer Included, Upper Level
Exterior
Exterior Feature Other, Covered Patio(s), Playground, Storage
Garage Spaces 3.0
Garage Description 3.0
Fence Block
Pool None
Community Features Playground, Biking/Walking Path, Clubhouse, Fitness Center
Roof Type Tile
Private Pool No
Building
Lot Description Corner Lot, Desert Front, Gravel/Stone Back, Synthetic Grass Back
Story 2
Builder Name Pulte Homes
Sewer Private Sewer
Water Pvt Water Company
Architectural Style Other (See Remarks)
Structure Type Other,Covered Patio(s),Playground,Storage
New Construction No
Schools
Elementary Schools Copper Basin
Middle Schools Copper Basin
High Schools Poston Butte High School
School District Florence Unified School District
Others
Pets Allowed Yes
HOA Name Copper Basin
Senior Community No
Tax ID 210-67-462
Horse Property N

Copyright 2025 Arizona Regional Multiple Listing Service, Inc. All rights reserved.
Get More Information
- Homes For Sale in Paradise Valley, AZ
- Homes For Sale in New River, AZ
- Homes For Sale in Cave Creek, AZ
- Homes For Sale in Phoenix, AZ
- Homes For Sale in Tempe, AZ
- Homes For Sale in Mesa, AZ
- Homes For Sale in Sun City, AZ
- Homes For Sale in Casa Grande, AZ
- Homes For Sale in Laveen, AZ
- Homes For Sale in Gilbert, AZ
- Homes For Sale in Fountain Hills, AZ
- Homes For Sale in Glendale, AZ
- Homes For Sale in Scottsdale, AZ
- Homes For Sale in Chandler, AZ
- Homes For Sale in Maricopa, AZ





