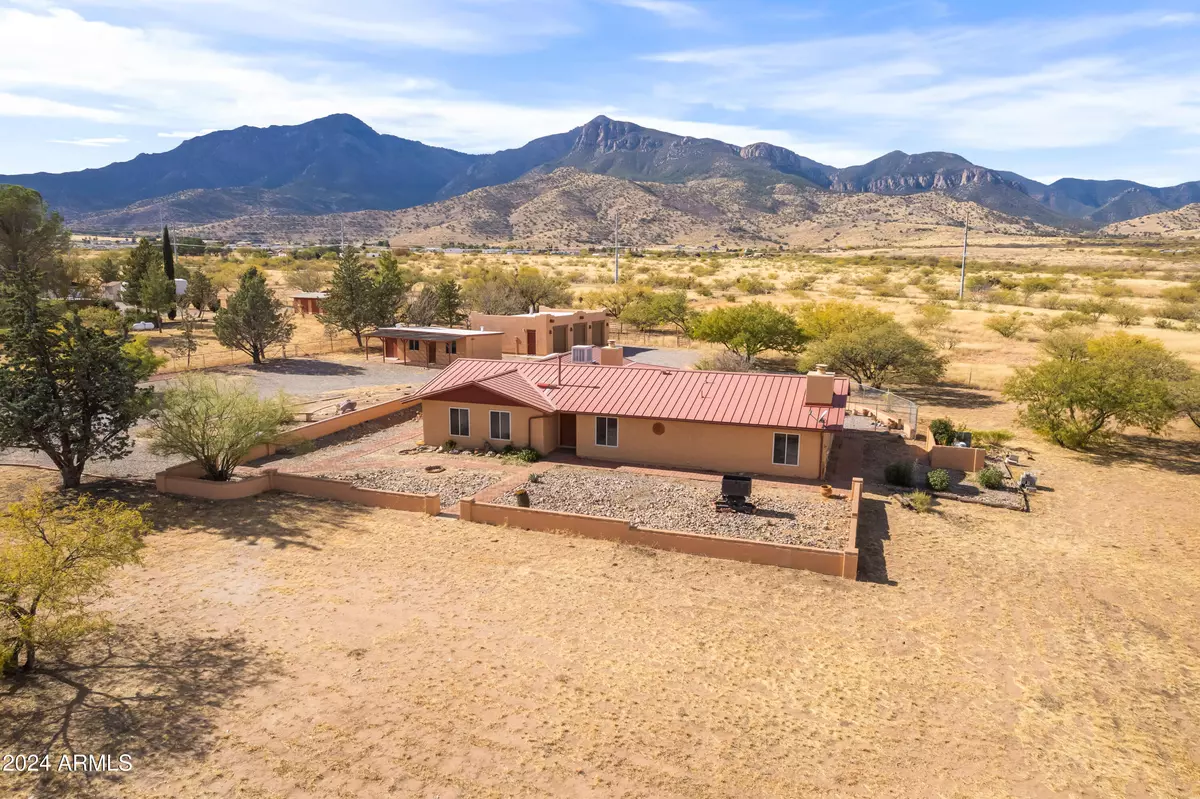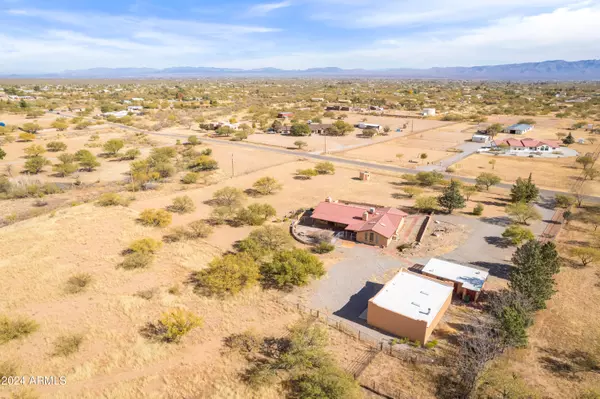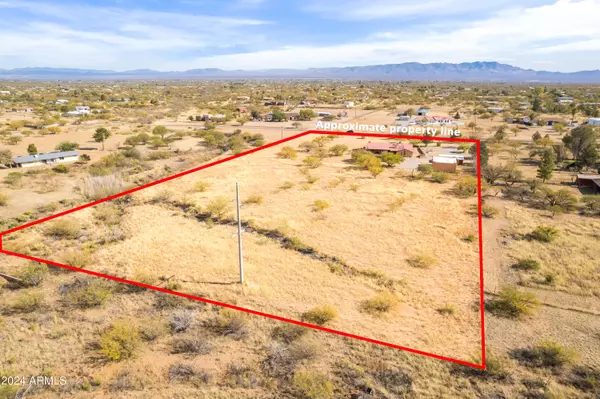
6654 S CALLE DE LA CEREZA -- Hereford, AZ 85615
3 Beds
2 Baths
2,306 SqFt
UPDATED:
12/05/2024 06:19 PM
Key Details
Property Type Single Family Home
Sub Type Single Family - Detached
Listing Status Active Under Contract
Purchase Type For Sale
Square Footage 2,306 sqft
Price per Sqft $173
Subdivision Garden Valley
MLS Listing ID 6789448
Bedrooms 3
HOA Y/N No
Originating Board Arizona Regional Multiple Listing Service (ARMLS)
Year Built 1984
Annual Tax Amount $3,180
Tax Year 2024
Lot Size 4.329 Acres
Acres 4.33
Property Description
have them graze or if you own other animals there is plenty of space!!! This home offers a huge family room and a living room and both have fireplaces/stove, tile throughout. Don't let the interior paint detour you......it is an easy fix making it your own!! A lot of house for the price!! Don't miss out!
Location
State AZ
County Cochise
Community Garden Valley
Direction Hwy 92 south, Left on Hereford Rd., left on Edwards and follow to left on Calle De La Cereza. Home is on the left.
Rooms
Other Rooms Separate Workshop, Great Room, Family Room
Master Bedroom Not split
Den/Bedroom Plus 3
Separate Den/Office N
Interior
Interior Features Eat-in Kitchen, Breakfast Bar, Vaulted Ceiling(s), Pantry, Full Bth Master Bdrm
Heating Propane
Cooling Evaporative Cooling
Flooring Tile
Fireplaces Type 3+ Fireplace, Gas
Fireplace Yes
Window Features Dual Pane
SPA None
Exterior
Exterior Feature Circular Drive, Covered Patio(s), Storage
Parking Features RV Access/Parking, Gated
Garage Spaces 3.0
Garage Description 3.0
Fence Chain Link, Wire
Pool None
Amenities Available None
View Mountain(s)
Roof Type Metal
Accessibility Accessible Door 32in+ Wide, Accessible Approach with Ramp, Bath Roll-In Shower, Bath Grab Bars
Private Pool No
Building
Lot Description Natural Desert Back, Gravel/Stone Front, Gravel/Stone Back, Natural Desert Front
Story 1
Builder Name UNK
Sewer Septic in & Cnctd, Septic Tank
Water Well - Pvtly Owned
Structure Type Circular Drive,Covered Patio(s),Storage
New Construction No
Schools
Elementary Schools Coronado Elementary School
Middle Schools Coronado Elementary School
High Schools Buena High School
School District Sierra Vista Unified District
Others
HOA Fee Include No Fees
Senior Community No
Tax ID 104-07-057
Ownership Fee Simple
Acceptable Financing Conventional, FHA, VA Loan
Horse Property Y
Horse Feature Corral(s), Stall
Listing Terms Conventional, FHA, VA Loan

Copyright 2024 Arizona Regional Multiple Listing Service, Inc. All rights reserved.

Get More Information
- Homes For Sale in Paradise Valley, AZ
- Homes For Sale in New River, AZ
- Homes For Sale in Cave Creek, AZ
- Homes For Sale in Phoenix, AZ
- Homes For Sale in Tempe, AZ
- Homes For Sale in Mesa, AZ
- Homes For Sale in Sun City, AZ
- Homes For Sale in Casa Grande, AZ
- Homes For Sale in Laveen, AZ
- Homes For Sale in Gilbert, AZ
- Homes For Sale in Fountain Hills, AZ
- Homes For Sale in Glendale, AZ
- Homes For Sale in Scottsdale, AZ
- Homes For Sale in Chandler, AZ
- Homes For Sale in Maricopa, AZ





