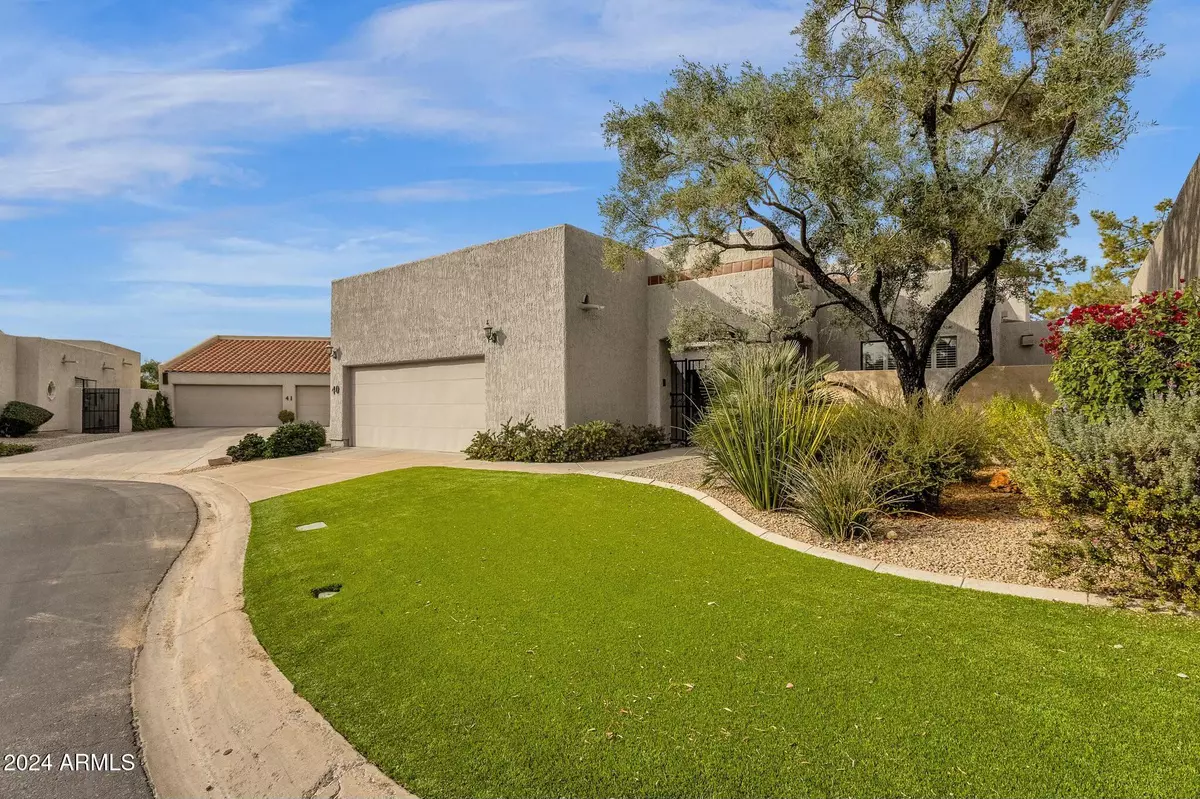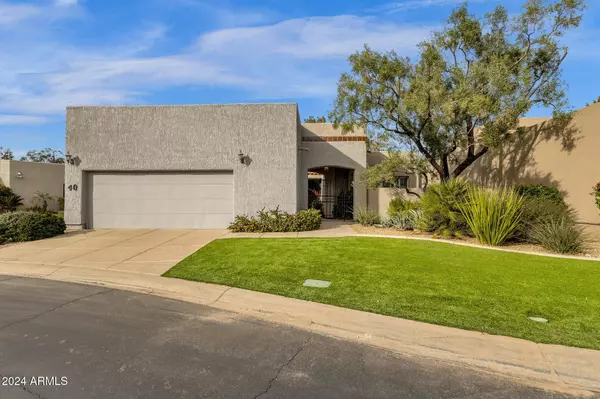
2626 E ARIZONA BILTMORE Circle #40 Phoenix, AZ 85016
3 Beds
3 Baths
2,754 SqFt
UPDATED:
12/21/2024 07:33 AM
Key Details
Property Type Single Family Home
Sub Type Patio Home
Listing Status Active
Purchase Type For Sale
Square Footage 2,754 sqft
Price per Sqft $579
Subdivision Biltmore Square Amd
MLS Listing ID 6787861
Style Other (See Remarks),Spanish
Bedrooms 3
HOA Fees $577/mo
HOA Y/N Yes
Originating Board Arizona Regional Multiple Listing Service (ARMLS)
Year Built 1984
Annual Tax Amount $8,498
Tax Year 2024
Lot Size 4,957 Sqft
Acres 0.11
Property Description
Open floor plan, with vaulted ceilings, upgraded pecan hardwood flooring, & marble flooring/accents throughout.
(3) bedrooms & (3) baths are all on the ground level, which makes for easy access. Upstairs loft area can be used as a secondary office, gym or lounge.
Nicely upgraded kitchen with corian counters & additional cabinetry.
Beautiful lower level courtyard & stunning upper level view deck for the early morning coffee & or the wine sipping eves!
Clearly the BEST GOLF LOT available on the market!
SUPERIOR LOCATION, only 5 minutes to the Biltmore Shopping Mall, located at 24th Street & Camelback Rd., 10 minutes to Sky Harbor and 10 minutes to Paradise Valley. A MUST SEE!
Location
State AZ
County Maricopa
Community Biltmore Square Amd
Direction EAST ON AZ BILTMORE CIRCLE TO GUARD GATE THEN LEFT.
Rooms
Other Rooms Loft
Master Bedroom Downstairs
Den/Bedroom Plus 4
Separate Den/Office N
Interior
Interior Features Master Downstairs, Vaulted Ceiling(s), Pantry, 2 Master Baths, Full Bth Master Bdrm, High Speed Internet
Heating Electric
Cooling Refrigeration, Ceiling Fan(s)
Flooring Carpet, Tile, Wood
Fireplaces Type 2 Fireplace, Family Room, Master Bedroom
Fireplace Yes
Window Features Dual Pane
SPA None
Exterior
Exterior Feature Patio
Parking Features Attch'd Gar Cabinets, Electric Door Opener, Separate Strge Area
Garage Spaces 2.0
Garage Description 2.0
Fence Block
Pool None
Community Features Gated Community, Community Spa, Community Pool Htd, Guarded Entry, Golf
Amenities Available Management, VA Approved Prjct
View City Lights, Mountain(s)
Roof Type Tile,Built-Up
Private Pool No
Building
Lot Description Sprinklers In Rear, Sprinklers In Front, Desert Back, Desert Front, On Golf Course, Cul-De-Sac, Grass Front
Story 2
Builder Name Unknown
Sewer Public Sewer
Water City Water
Architectural Style Other (See Remarks), Spanish
Structure Type Patio
New Construction No
Schools
School District Phoenix Union High School District
Others
HOA Name Biltmore Square
HOA Fee Include Maintenance Grounds,Street Maint,Front Yard Maint
Senior Community No
Tax ID 164-69-618
Ownership Fee Simple
Acceptable Financing Conventional, FHA, VA Loan
Horse Property N
Listing Terms Conventional, FHA, VA Loan

Copyright 2024 Arizona Regional Multiple Listing Service, Inc. All rights reserved.

Get More Information
- Homes For Sale in Paradise Valley, AZ
- Homes For Sale in New River, AZ
- Homes For Sale in Cave Creek, AZ
- Homes For Sale in Phoenix, AZ
- Homes For Sale in Tempe, AZ
- Homes For Sale in Mesa, AZ
- Homes For Sale in Sun City, AZ
- Homes For Sale in Casa Grande, AZ
- Homes For Sale in Laveen, AZ
- Homes For Sale in Gilbert, AZ
- Homes For Sale in Fountain Hills, AZ
- Homes For Sale in Glendale, AZ
- Homes For Sale in Scottsdale, AZ
- Homes For Sale in Chandler, AZ
- Homes For Sale in Maricopa, AZ





