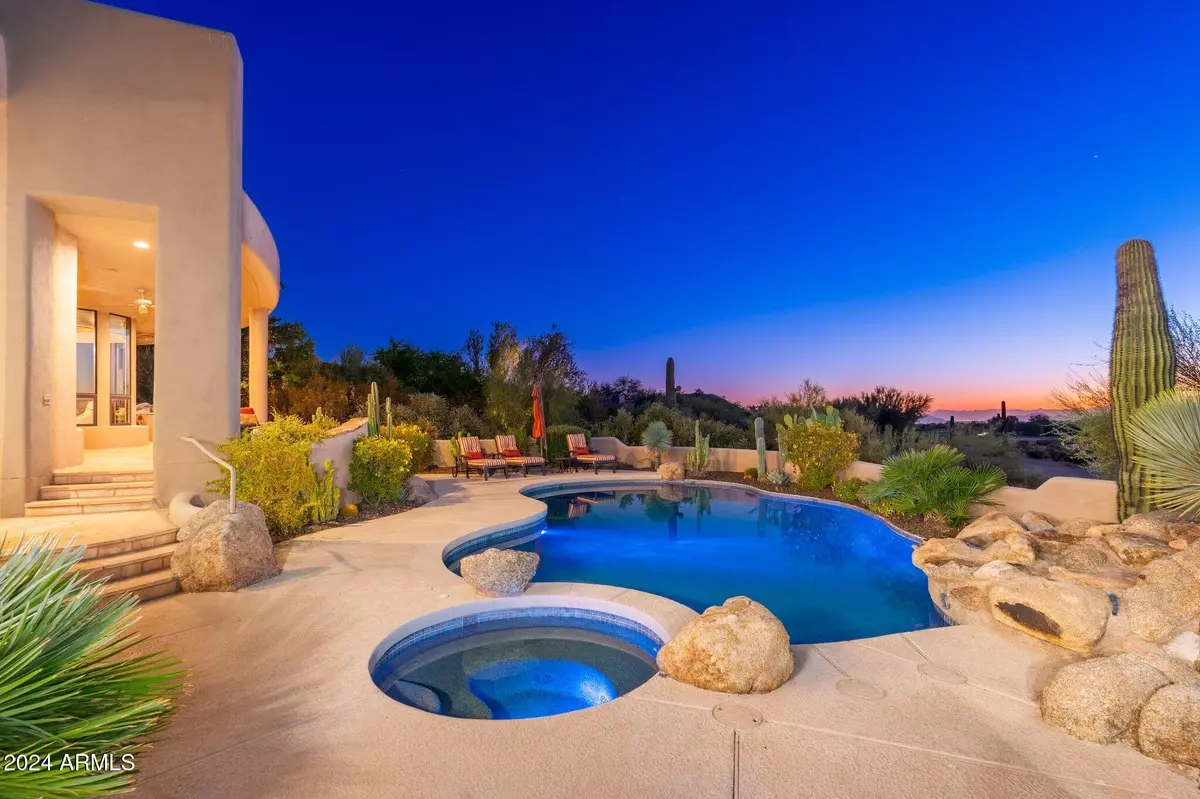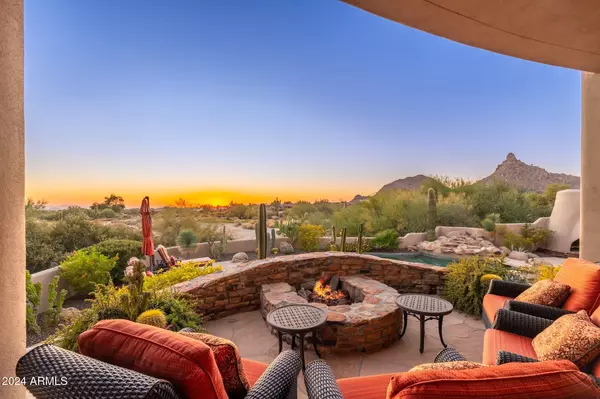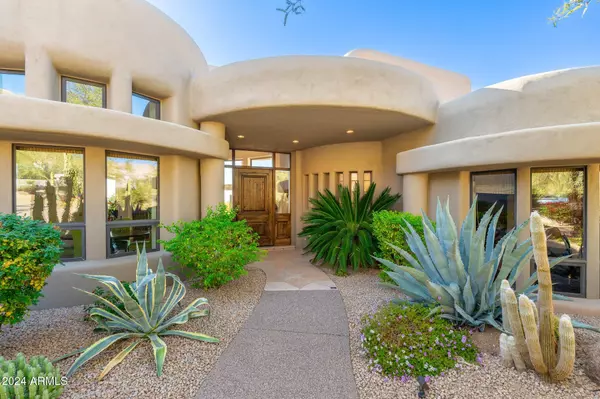
10652 E YEARLING Drive Scottsdale, AZ 85255
4 Beds
4.5 Baths
5,038 SqFt
UPDATED:
12/01/2024 07:41 AM
Key Details
Property Type Single Family Home
Sub Type Single Family - Detached
Listing Status Active
Purchase Type For Sale
Square Footage 5,038 sqft
Price per Sqft $594
Subdivision Windy Walk Estates At Troon Village
MLS Listing ID 6787825
Bedrooms 4
HOA Fees $2,139/ann
HOA Y/N Yes
Originating Board Arizona Regional Multiple Listing Service (ARMLS)
Year Built 1996
Annual Tax Amount $8,077
Tax Year 2023
Lot Size 1.034 Acres
Acres 1.03
Property Description
The outdoor oasis is a true haven, featuring an elevated covered patio with a charming fire pit, a sparkling pool adorned with a rock waterfall, a rejuvenating spa, and flagstone hardscape that adds a touch of sophistication. A Kiva fireplace and a built-in barbecue complement the outdoor space, creating an inviting atmosphere. The low-maintenance desert landscaping enhances the property's allure, ensuring a perfect blend of natural beauty and convenience.
Step inside, and you'll discover a home that has undergone a complete transformation. Meticulously remodeled to open up spaces within, the interior boasts tasteful finishes and a modern design. The custom kitchen is a chef's dream, with a large center island, designer touches, and top-of-the-line appliances, including a Subzero fridge with arched wood and iron cladding, and Wolf gas stove. The kitchen seamlessly connects to the family room, where a stone-clad fireplace becomes the centerpiece, offering valley views through dual double doors. The living room features beamed ceilings, another stone-clad fireplace, a built-in wood display unit, and even more view windows!
The well-designed floor plan encompasses four ensuite bedrooms and a private office, providing ample space. The primary suite, located on the main level, offers exterior patio access and a luxurious bath retreat with custom cabinetry, dual vanities, a large soaking tub with a picture window, a private steam shower, and an oversized walk-in closet with enough room for an exercise area. The office is adjacent to the primary bedroom and has a built-in desk and shelving. The two other ensuite bedrooms on the main level are split from the primary and office. The upper level hosts the fourth bedroom with a private balcony that captures breathtaking views.
Additional features include a formal dining room, a spacious laundry room, and a private powder room for guests. The warm contemporary Southwestern architecture, three-bay garage with attached cabinets and storage room, and impressive cacti accents complete the picture of this stunning residence, making it a truly exceptional place to call home.
Location
State AZ
County Maricopa
Community Windy Walk Estates At Troon Village
Direction From Pima, East on Happy Valley Road; North on Windy Walk Drive through guard gate; West on Yearling Drive. Yearling Drive turns north into cul de sac to home.
Rooms
Other Rooms ExerciseSauna Room, Great Room
Master Bedroom Split
Den/Bedroom Plus 5
Separate Den/Office Y
Interior
Interior Features Master Downstairs, Eat-in Kitchen, Breakfast Bar, 9+ Flat Ceilings, Drink Wtr Filter Sys, Fire Sprinklers, Vaulted Ceiling(s), Kitchen Island, Pantry, Double Vanity, Full Bth Master Bdrm, Separate Shwr & Tub, Tub with Jets, High Speed Internet, Granite Counters
Heating Natural Gas
Cooling Refrigeration, Programmable Thmstat, Ceiling Fan(s)
Flooring Carpet, Stone, Wood
Fireplaces Type 2 Fireplace, Exterior Fireplace, Fire Pit, Family Room, Living Room, Gas
Fireplace Yes
Window Features Sunscreen(s),Dual Pane
SPA Heated,Private
Exterior
Exterior Feature Balcony, Covered Patio(s), Patio, Private Street(s), Private Yard, Storage, Built-in Barbecue
Parking Features Attch'd Gar Cabinets, Electric Door Opener, Separate Strge Area, Side Vehicle Entry
Garage Spaces 3.0
Garage Description 3.0
Fence Block
Pool Play Pool, Fenced, Heated, Private
Community Features Gated Community, Guarded Entry, Golf
Amenities Available Management, Rental OK (See Rmks)
View City Lights, Mountain(s)
Roof Type Built-Up
Private Pool Yes
Building
Lot Description Sprinklers In Rear, Sprinklers In Front, Desert Back, Desert Front, On Golf Course, Cul-De-Sac, Gravel/Stone Front, Gravel/Stone Back
Story 2
Builder Name Shiloh
Sewer Public Sewer
Water City Water
Structure Type Balcony,Covered Patio(s),Patio,Private Street(s),Private Yard,Storage,Built-in Barbecue
New Construction No
Schools
Elementary Schools Desert Sun Academy
Middle Schools Sonoran Trails Middle School
High Schools Cactus Shadows High School
School District Cave Creek Unified District
Others
HOA Name Cornerstone
HOA Fee Include Maintenance Grounds,Street Maint
Senior Community No
Tax ID 217-02-335
Ownership Fee Simple
Acceptable Financing Conventional
Horse Property N
Listing Terms Conventional

Copyright 2024 Arizona Regional Multiple Listing Service, Inc. All rights reserved.

Get More Information
- Homes For Sale in Paradise Valley, AZ
- Homes For Sale in New River, AZ
- Homes For Sale in Cave Creek, AZ
- Homes For Sale in Phoenix, AZ
- Homes For Sale in Tempe, AZ
- Homes For Sale in Mesa, AZ
- Homes For Sale in Sun City, AZ
- Homes For Sale in Casa Grande, AZ
- Homes For Sale in Laveen, AZ
- Homes For Sale in Gilbert, AZ
- Homes For Sale in Fountain Hills, AZ
- Homes For Sale in Glendale, AZ
- Homes For Sale in Scottsdale, AZ
- Homes For Sale in Chandler, AZ
- Homes For Sale in Maricopa, AZ





