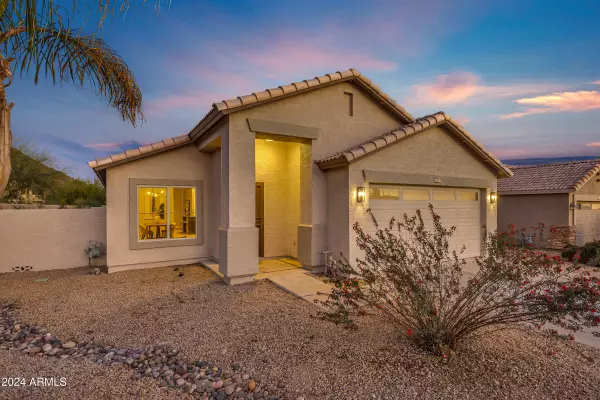
25283 N 67TH Drive Peoria, AZ 85383
3 Beds
2 Baths
1,523 SqFt
UPDATED:
11/25/2024 09:40 PM
Key Details
Property Type Single Family Home
Sub Type Single Family - Detached
Listing Status Active Under Contract
Purchase Type For Sale
Square Footage 1,523 sqft
Price per Sqft $307
Subdivision Terramar Parcel 1
MLS Listing ID 6787210
Style Contemporary,Ranch
Bedrooms 3
HOA Fees $96/qua
HOA Y/N Yes
Originating Board Arizona Regional Multiple Listing Service (ARMLS)
Year Built 2000
Annual Tax Amount $1,549
Tax Year 2024
Lot Size 6,186 Sqft
Acres 0.14
Property Description
This house is BEAUTIFUL, has everything you're looking for, and is within walking distance of the new Lifetime Fitness and CCV Campus.
Inside, everything is modern and NEW. There's Extra Wide LVP flooring throughout, the brand-new kitchen has shaker cabinets, quartz countertops, waterfall counters, and brass designer fixtures.
Both bathrooms have luxury tile, modern vanities, LED Mirrors, and beautiful lighting.
Outside, you have beautiful mountain views, no-maintenance turf, large ficus trees for privacy, and the perfect covered patio to relax and enjoy those AZ sunsets.
Everything here is DONE. There hasn't been a house like this nearby in years. Take a look before it's gone!
Location
State AZ
County Maricopa
Community Terramar Parcel 1
Rooms
Master Bedroom Split
Den/Bedroom Plus 3
Separate Den/Office N
Interior
Interior Features Eat-in Kitchen, Breakfast Bar, Kitchen Island, Full Bth Master Bdrm, Separate Shwr & Tub, Granite Counters
Heating Electric
Cooling Refrigeration, Programmable Thmstat, Ceiling Fan(s)
Flooring Carpet, Laminate, Vinyl, Tile
Fireplaces Number No Fireplace
Fireplaces Type None
Fireplace No
SPA None
Laundry WshrDry HookUp Only
Exterior
Parking Features RV Gate, RV Access/Parking
Garage Spaces 2.0
Garage Description 2.0
Fence Block
Pool None
Community Features Near Bus Stop, Biking/Walking Path
Amenities Available Management
Roof Type Tile
Private Pool No
Building
Lot Description Sprinklers In Rear, Sprinklers In Front, Corner Lot, Desert Back, Desert Front, Gravel/Stone Front, Synthetic Grass Back, Auto Timer H2O Front, Auto Timer H2O Back
Story 1
Builder Name Ryland Homes
Sewer Public Sewer
Water City Water
Architectural Style Contemporary, Ranch
New Construction No
Schools
Elementary Schools Terramar Elementary
Middle Schools Terramar Elementary
High Schools Mountain Ridge High School
School District Deer Valley Unified District
Others
HOA Name Terramar
HOA Fee Include Maintenance Grounds
Senior Community No
Tax ID 201-09-390
Ownership Fee Simple
Acceptable Financing Conventional, VA Loan
Horse Property N
Listing Terms Conventional, VA Loan
Special Listing Condition Owner/Agent

Copyright 2024 Arizona Regional Multiple Listing Service, Inc. All rights reserved.

Get More Information
- Homes For Sale in Paradise Valley, AZ
- Homes For Sale in New River, AZ
- Homes For Sale in Cave Creek, AZ
- Homes For Sale in Phoenix, AZ
- Homes For Sale in Tempe, AZ
- Homes For Sale in Mesa, AZ
- Homes For Sale in Sun City, AZ
- Homes For Sale in Casa Grande, AZ
- Homes For Sale in Laveen, AZ
- Homes For Sale in Gilbert, AZ
- Homes For Sale in Fountain Hills, AZ
- Homes For Sale in Glendale, AZ
- Homes For Sale in Scottsdale, AZ
- Homes For Sale in Chandler, AZ
- Homes For Sale in Maricopa, AZ





