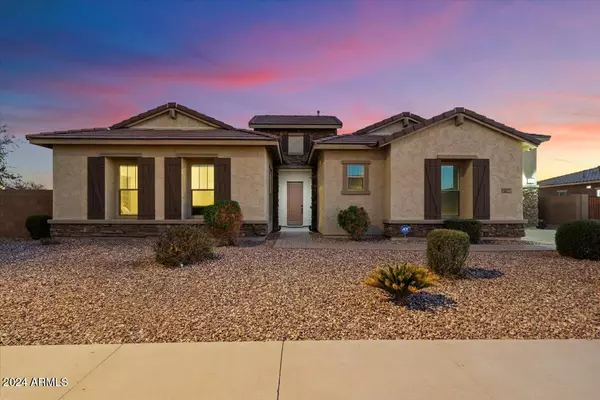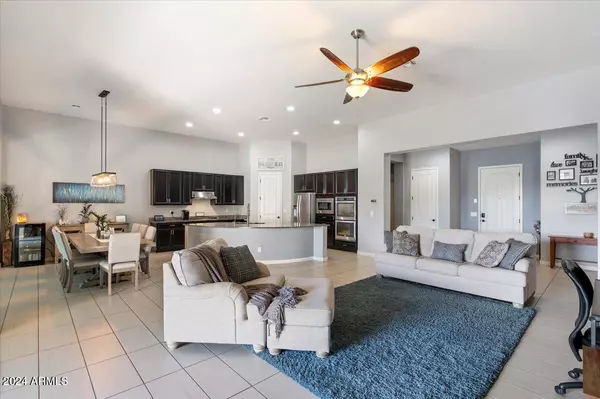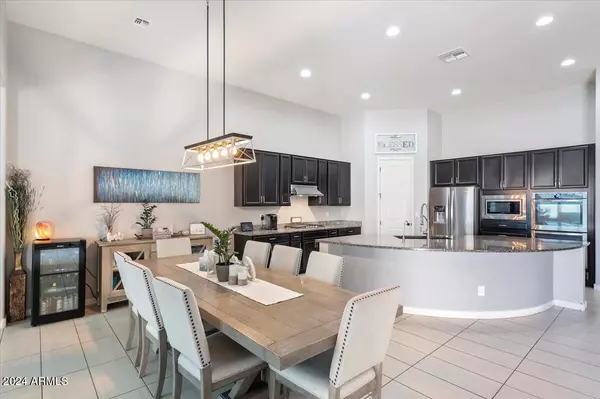
18577 W COOLIDGE Street Goodyear, AZ 85395
5 Beds
3.5 Baths
3,082 SqFt
UPDATED:
12/16/2024 08:01 PM
Key Details
Property Type Single Family Home
Sub Type Single Family - Detached
Listing Status Active
Purchase Type For Sale
Square Footage 3,082 sqft
Price per Sqft $324
Subdivision Sedella Parcel 3A
MLS Listing ID 6784998
Style Ranch
Bedrooms 5
HOA Fees $110/mo
HOA Y/N Yes
Originating Board Arizona Regional Multiple Listing Service (ARMLS)
Year Built 2017
Annual Tax Amount $3,056
Tax Year 2024
Lot Size 0.341 Acres
Acres 0.34
Property Description
Inside, the home features five bedrooms and an impressive full-sized RV garage equipped with a kitchenette, full bath, spray foam insulation, and air conditioning, making it ideal for guests or a workshop.
The kitchen shines with luxurious upgrades, including granite countertops, upgraded Tahoe maple cabinets, and stylish tiled floors throughout all the common areas. A pre-wired family room awaits your home theater setup, adding to the entertainment possibilities. With a split floor plan and an upgraded primary suite, this property combines elegance and functionality, offering every amenity for a truly comfortable lifestyle. Don't miss out on this exceptional home!
Location
State AZ
County Maricopa
Community Sedella Parcel 3A
Direction 1-10 West to 303 North, exit Indian School Rd and make left (West), drive 1.5 miles to Sedella Parkway, turn right (North) and make second left on La Maroma Drive.
Rooms
Other Rooms Separate Workshop, Great Room, Family Room
Master Bedroom Split
Den/Bedroom Plus 5
Separate Den/Office N
Interior
Interior Features Eat-in Kitchen, Breakfast Bar, Drink Wtr Filter Sys, No Interior Steps, Vaulted Ceiling(s), Kitchen Island, Pantry, Double Vanity, Full Bth Master Bdrm, Separate Shwr & Tub, Smart Home, Granite Counters
Heating Electric
Cooling Refrigeration, Programmable Thmstat, Ceiling Fan(s)
Flooring Carpet, Tile
Fireplaces Number No Fireplace
Fireplaces Type None
Fireplace No
Window Features Dual Pane,ENERGY STAR Qualified Windows,Low-E,Tinted Windows,Vinyl Frame
SPA None
Exterior
Exterior Feature Covered Patio(s), Gazebo/Ramada, Private Street(s), Storage
Parking Features Electric Door Opener, RV Gate, Side Vehicle Entry, Temp Controlled, RV Access/Parking, RV Garage
Garage Spaces 3.0
Garage Description 3.0
Fence Block
Pool Fenced, Private
Community Features Playground, Biking/Walking Path
Amenities Available Management
Roof Type Tile
Private Pool Yes
Building
Lot Description Corner Lot, Desert Front, Synthetic Grass Back, Auto Timer H2O Front, Auto Timer H2O Back
Story 1
Builder Name Meritage
Sewer Public Sewer
Water Pvt Water Company
Architectural Style Ranch
Structure Type Covered Patio(s),Gazebo/Ramada,Private Street(s),Storage
New Construction No
Schools
Elementary Schools Scott L Libby Elementary School
Middle Schools Verrado Middle School
High Schools Verrado High School
School District Agua Fria Union High School District
Others
HOA Name Sedella
HOA Fee Include Maintenance Grounds
Senior Community No
Tax ID 502-30-585
Ownership Fee Simple
Acceptable Financing Conventional, FHA, VA Loan
Horse Property N
Listing Terms Conventional, FHA, VA Loan

Copyright 2024 Arizona Regional Multiple Listing Service, Inc. All rights reserved.

Get More Information
- Homes For Sale in Paradise Valley, AZ
- Homes For Sale in New River, AZ
- Homes For Sale in Cave Creek, AZ
- Homes For Sale in Phoenix, AZ
- Homes For Sale in Tempe, AZ
- Homes For Sale in Mesa, AZ
- Homes For Sale in Sun City, AZ
- Homes For Sale in Casa Grande, AZ
- Homes For Sale in Laveen, AZ
- Homes For Sale in Gilbert, AZ
- Homes For Sale in Fountain Hills, AZ
- Homes For Sale in Glendale, AZ
- Homes For Sale in Scottsdale, AZ
- Homes For Sale in Chandler, AZ
- Homes For Sale in Maricopa, AZ





