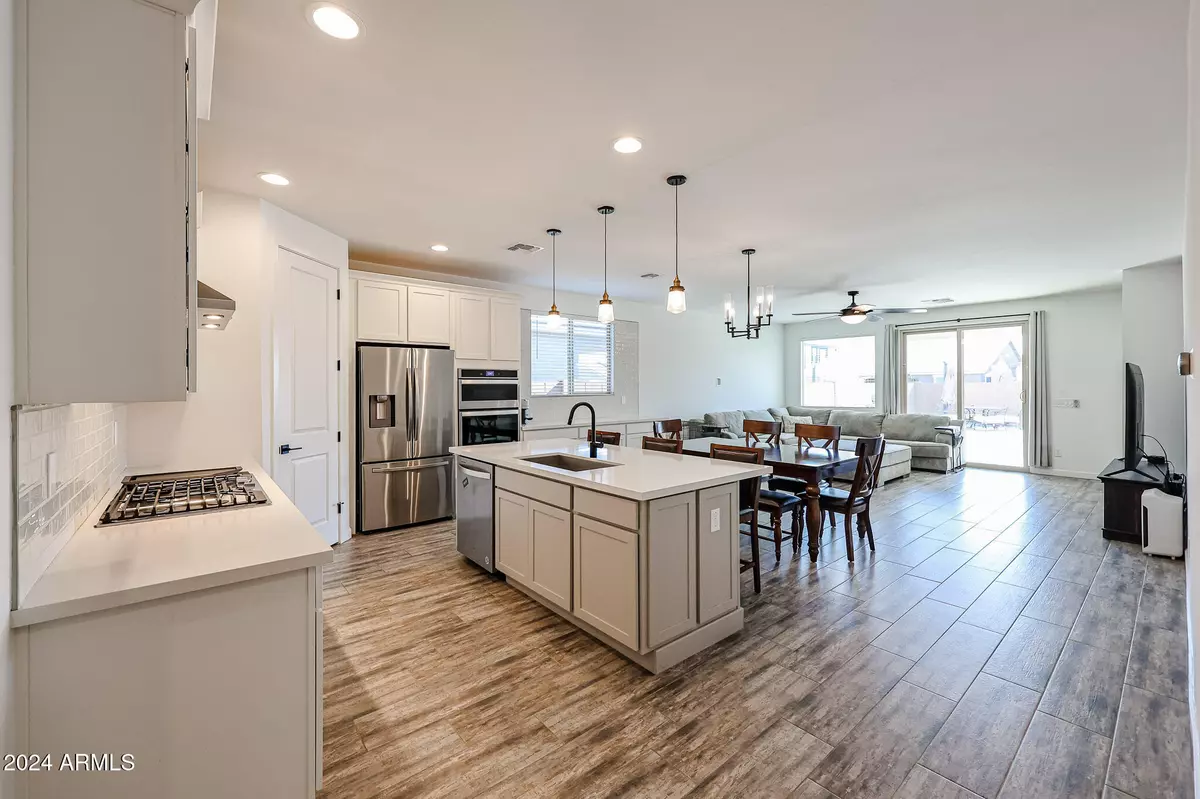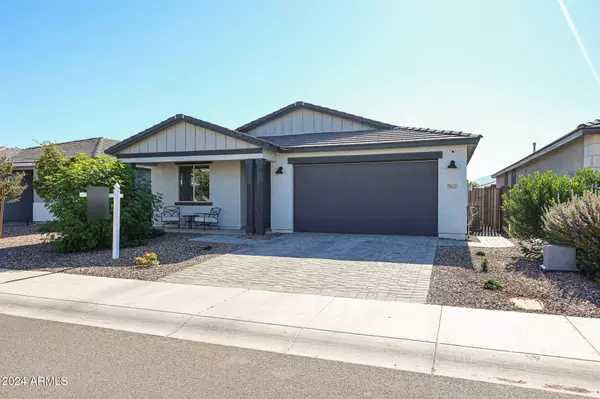
5623 W STARGAZER Place Laveen, AZ 85339
4 Beds
3 Baths
2,219 SqFt
UPDATED:
11/26/2024 09:08 PM
Key Details
Property Type Single Family Home
Sub Type Single Family - Detached
Listing Status Active
Purchase Type For Sale
Square Footage 2,219 sqft
Price per Sqft $233
Subdivision Legacy At Hudson
MLS Listing ID 6784254
Style Ranch
Bedrooms 4
HOA Fees $119/mo
HOA Y/N Yes
Originating Board Arizona Regional Multiple Listing Service (ARMLS)
Year Built 2021
Annual Tax Amount $3,420
Tax Year 2024
Lot Size 6,462 Sqft
Acres 0.15
Property Description
The kitchen features stainless steel appliances, plenty of counter space, and a large island, making it perfect for cooking and gathering. The bedrooms are spacious, and the primary suite offers a private bathroom and walk-in closet.
A great bonus is the guest retreat area—perfect for visitors, a home office, or extra living space.
The backyard has been recently updated by the sellers with fresh grass and pavers, making it a great spot to relax or entertain.
Location
State AZ
County Maricopa
Community Legacy At Hudson
Rooms
Other Rooms Great Room
Master Bedroom Split
Den/Bedroom Plus 5
Separate Den/Office Y
Interior
Interior Features Eat-in Kitchen, Breakfast Bar, Kitchen Island, Full Bth Master Bdrm, Separate Shwr & Tub
Heating Natural Gas
Cooling Refrigeration
Flooring Tile
Fireplaces Number No Fireplace
Fireplaces Type None
Fireplace No
Window Features Low-E
SPA None
Exterior
Exterior Feature Patio
Garage Spaces 2.0
Garage Description 2.0
Fence Block
Pool None
Community Features Playground, Biking/Walking Path
Amenities Available Management
Roof Type Tile
Private Pool No
Building
Lot Description Gravel/Stone Back, Grass Back, Natural Desert Front
Story 1
Builder Name ASHTON WOODS ARIZONA LLC
Sewer Public Sewer
Water City Water
Architectural Style Ranch
Structure Type Patio
New Construction No
Schools
Elementary Schools Laveen Elementary School
Middle Schools Laveen Elementary School
High Schools Betty Fairfax High School
School District Phoenix Union High School District
Others
HOA Name Legacy at Hudson
HOA Fee Include Maintenance Grounds
Senior Community No
Tax ID 300-06-709
Ownership Fee Simple
Acceptable Financing Conventional, FHA, VA Loan
Horse Property N
Listing Terms Conventional, FHA, VA Loan

Copyright 2024 Arizona Regional Multiple Listing Service, Inc. All rights reserved.

Get More Information
- Homes For Sale in Paradise Valley, AZ
- Homes For Sale in New River, AZ
- Homes For Sale in Cave Creek, AZ
- Homes For Sale in Phoenix, AZ
- Homes For Sale in Tempe, AZ
- Homes For Sale in Mesa, AZ
- Homes For Sale in Sun City, AZ
- Homes For Sale in Casa Grande, AZ
- Homes For Sale in Laveen, AZ
- Homes For Sale in Gilbert, AZ
- Homes For Sale in Fountain Hills, AZ
- Homes For Sale in Glendale, AZ
- Homes For Sale in Scottsdale, AZ
- Homes For Sale in Chandler, AZ
- Homes For Sale in Maricopa, AZ





