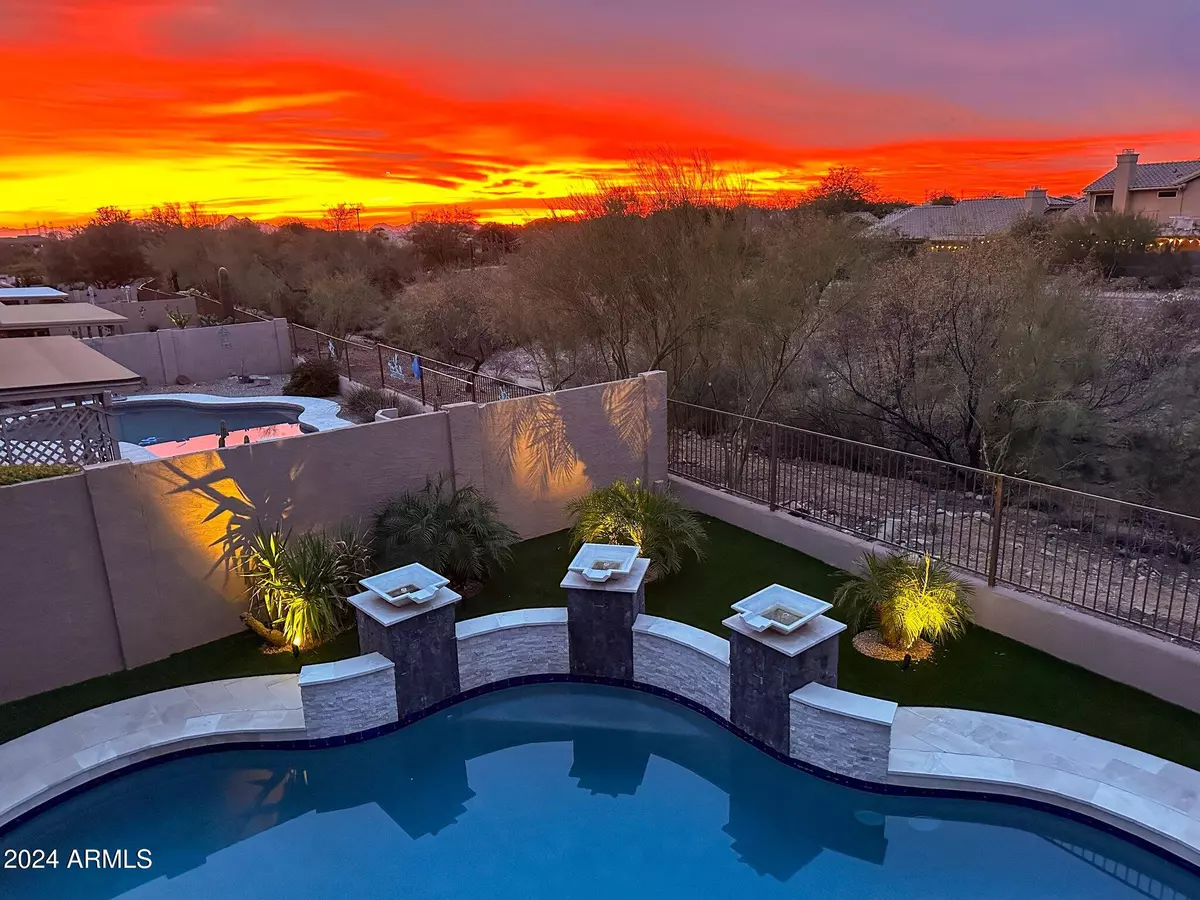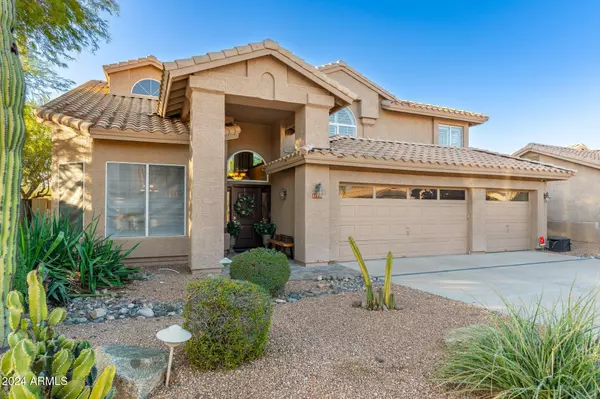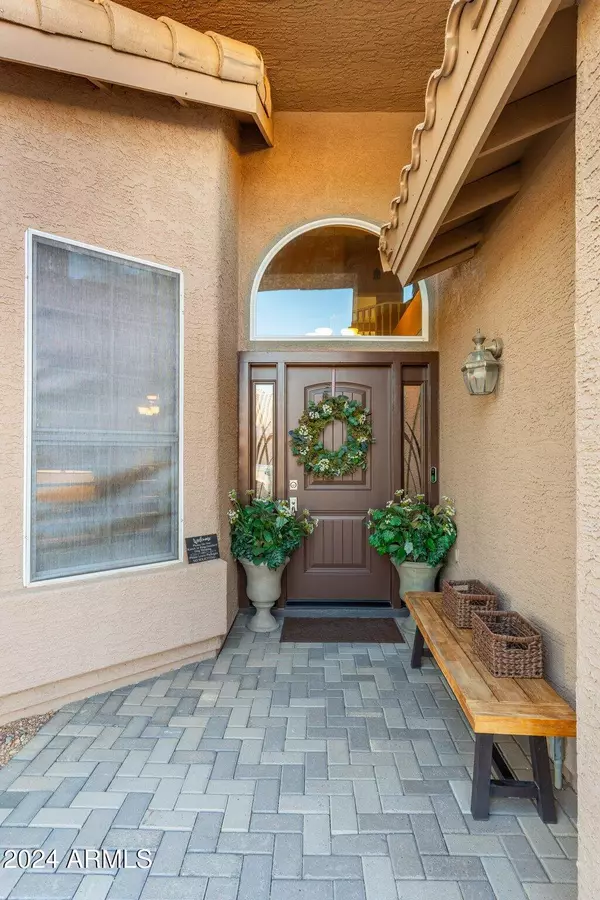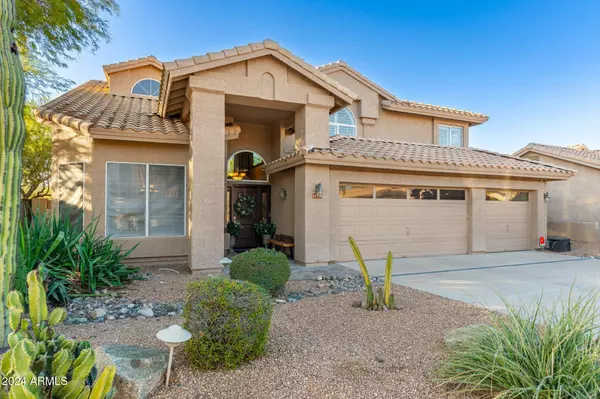
18850 N 92ND Way Scottsdale, AZ 85255
5 Beds
3 Baths
2,906 SqFt
UPDATED:
12/10/2024 02:05 AM
Key Details
Property Type Single Family Home
Sub Type Single Family - Detached
Listing Status Pending
Purchase Type For Rent
Square Footage 2,906 sqft
Subdivision Foothills At Ironwood Village
MLS Listing ID 6784056
Style Territorial/Santa Fe
Bedrooms 5
HOA Y/N Yes
Originating Board Arizona Regional Multiple Listing Service (ARMLS)
Year Built 1991
Lot Size 7,645 Sqft
Acres 0.18
Property Description
Downstairs: 30-foot ceilings in the living/dining area, kitchen with stainless steel appliances and granite countertops, family room with wood-burning fireplace, executive office, full bath, laundry room, and a built-in Tesla charger with more storage cabinets in the 3-car garage.
Upstairs: Oversized master suite, master bath with walk-in shower, bathtub with sunset views and walk-in closet. 3 additional bedrooms, dual vanity bathroom and plenty of storage space. Custom shutters and window treatments throughout. Outside: Backyard oasis, with Pebble Tec swimming pool & water feature, Weber grill, heater lamps and views of the nearby mountains. No neighbors behind with an open desert wash provides for additional privacy and views!
Blocks away from shopping, fine dining and the Gateway trailhead. with easy access to the 101.
Available for long-term lease with 6-month minimum lease. Owner pays for HOA, pool service, landscaping, pest control, monthly cleaning and water. Tenant pays for utilities, cable, internet.
Location
State AZ
County Maricopa
Community Foothills At Ironwood Village
Direction 101 and Pima/Princess exit, North on Pima to East Downing Olson Dr. RIght. To 90th Street, Right. To Maple Drive, Left. To 90th way, Right and property is on the Right
Rooms
Other Rooms Family Room
Master Bedroom Upstairs
Den/Bedroom Plus 6
Separate Den/Office Y
Interior
Interior Features Water Softener, Upstairs, Eat-in Kitchen, Breakfast Bar, Drink Wtr Filter Sys, Fire Sprinklers, Vaulted Ceiling(s), Kitchen Island, Double Vanity, Full Bth Master Bdrm, Separate Shwr & Tub, High Speed Internet, Granite Counters
Heating Electric
Cooling Other, Ceiling Fan(s)
Flooring Carpet, Wood
Fireplaces Number 1 Fireplace
Fireplaces Type 1 Fireplace, Family Room
Furnishings Furnished
Fireplace Yes
Window Features Sunscreen(s)
Laundry Dryer Included, Inside, Washer Included
Exterior
Exterior Feature Covered Patio(s)
Parking Features Electric Door Opener, Electric Vehicle Charging Station(s)
Garage Spaces 3.0
Garage Description 3.0
Fence Block, Wrought Iron
Pool Play Pool, Private
Community Features Playground, Biking/Walking Path
View City Lights, Mountain(s)
Roof Type Tile
Private Pool Yes
Building
Lot Description Sprinklers In Rear, Sprinklers In Front, Desert Front, Synthetic Grass Back
Story 2
Builder Name UDC Homes
Sewer Public Sewer
Water City Water
Architectural Style Territorial/Santa Fe
Structure Type Covered Patio(s)
New Construction No
Schools
Elementary Schools Copper Ridge Elementary School
Middle Schools Copper Ridge Middle School
High Schools Chaparral High School
School District Scottsdale Unified District
Others
Pets Allowed Lessor Approval
HOA Name Ironwood Village Ass
Senior Community No
Tax ID 217-12-237
Horse Property N

Copyright 2024 Arizona Regional Multiple Listing Service, Inc. All rights reserved.

Get More Information
- Homes For Sale in Paradise Valley, AZ
- Homes For Sale in New River, AZ
- Homes For Sale in Cave Creek, AZ
- Homes For Sale in Phoenix, AZ
- Homes For Sale in Tempe, AZ
- Homes For Sale in Mesa, AZ
- Homes For Sale in Sun City, AZ
- Homes For Sale in Casa Grande, AZ
- Homes For Sale in Laveen, AZ
- Homes For Sale in Gilbert, AZ
- Homes For Sale in Fountain Hills, AZ
- Homes For Sale in Glendale, AZ
- Homes For Sale in Scottsdale, AZ
- Homes For Sale in Chandler, AZ
- Homes For Sale in Maricopa, AZ





