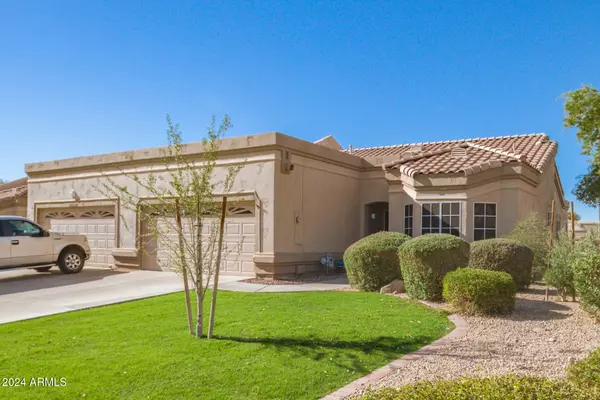
19530 N 84TH Avenue Peoria, AZ 85382
2 Beds
2 Baths
1,448 SqFt
UPDATED:
12/06/2024 07:24 PM
Key Details
Property Type Townhouse
Sub Type Townhouse
Listing Status Active
Purchase Type For Sale
Square Footage 1,448 sqft
Price per Sqft $303
Subdivision Scotland Hills Phase 1 At Westbrook Village
MLS Listing ID 6783020
Style Ranch
Bedrooms 2
HOA Fees $373/mo
HOA Y/N Yes
Originating Board Arizona Regional Multiple Listing Service (ARMLS)
Year Built 1996
Annual Tax Amount $1,766
Tax Year 2024
Lot Size 4,557 Sqft
Acres 0.1
Property Description
This move-in ready, low maintenance home dwells in the highly desired 55+ Golf Course Community of Westbrook Village, where all common areas and front yards are maintained by the HOA to keep up the aesthetic appeal of the community. Also covered by the HOA are internet, cable, pest control and roof repairs/ replacement.
Upon entering this spacious and most sought after St Thomas Floor plan home, you'll find vaulted ceilings, beautiful updated flooring, plantation shutters, a large, and a spacious living area with access to the cozy backyard sanctuary. You'll also appreciate the 2 oversized bedrooms and bathrooms, each situated on opposite sides ..... of the home for privacy. Adjacent to the Living Room is a quaint dining room, ideal for a cozy dinner or family gathering. The lovely kitchen is beautifully appointed with newer granite countertops, bright white cabinets w/ crown molding and plenty of storage space, and ALL appliances are included. You'll love the additional space for a small breakfast table or nook where you can cuddle up with a great romance novel, enjoy morning coffee or tea while overlooking the peaceful back yard, or simply step outside the sliding door leading to the covered patio and back yard space.
All new sun shades on all windows, and home equipped with central vac.
This home is filled with so much love & care, you can't help but notice the pride of ownership throughout. And last but not least, the 2 car garage comes equipped with built in shelving, a water softener, and epoxy flooring.
**Please note, the fireplace in the living room has never been used by the seller, and it's working condition is unknown**
Additional info about the community:
Westbrook Village offers two 18-hole golf courses, two large recreation centers, numerous clubs, activity rooms, outdoor pools, spas, a fitness center, tennis and pickleball courts, horseshoe pits, a Reflection Garden, an RV lot, and so much more.
Location
State AZ
County Maricopa
Community Scotland Hills Phase 1 At Westbrook Village
Direction N 83rd Ave to Village Parkway, West (Left) on Village Parkway, North (Right) on Westbrook Dr, East (Right) on Oraibi , Home is on the immediate Right corner on 84th Ave.
Rooms
Other Rooms Great Room
Master Bedroom Split
Den/Bedroom Plus 2
Separate Den/Office N
Interior
Interior Features Eat-in Kitchen, Central Vacuum, No Interior Steps, Vaulted Ceiling(s), 3/4 Bath Master Bdrm, Double Vanity, High Speed Internet, Granite Counters
Heating Electric
Cooling Refrigeration, Programmable Thmstat, Ceiling Fan(s)
Flooring Carpet, Laminate
Fireplaces Number 1 Fireplace
Fireplaces Type 1 Fireplace, Living Room
Fireplace Yes
Window Features Sunscreen(s)
SPA None
Exterior
Exterior Feature Covered Patio(s), Patio
Parking Features Attch'd Gar Cabinets, Dir Entry frm Garage, Electric Door Opener
Garage Spaces 2.0
Garage Description 2.0
Fence Block, Partial
Pool None
Community Features Pickleball Court(s), Community Spa Htd, Community Pool Htd, Golf, Tennis Court(s), Biking/Walking Path, Clubhouse, Fitness Center
Amenities Available Management, RV Parking
Roof Type Tile
Private Pool No
Building
Lot Description Sprinklers In Rear, Sprinklers In Front, Corner Lot, Desert Back, Grass Front, Auto Timer H2O Front
Story 1
Builder Name UDC
Sewer Sewer in & Cnctd, Public Sewer
Water City Water
Architectural Style Ranch
Structure Type Covered Patio(s),Patio
New Construction No
Schools
Elementary Schools Adult
Middle Schools Adult
High Schools Adult
School District Peoria Unified School District
Others
HOA Name Scotland Hills
HOA Fee Include Roof Repair,Insurance,Pest Control,Cable TV,Maintenance Grounds,Front Yard Maint,Roof Replacement,Maintenance Exterior
Senior Community Yes
Tax ID 231-12-607
Ownership Fee Simple
Acceptable Financing Conventional, FHA, VA Loan
Horse Property N
Listing Terms Conventional, FHA, VA Loan
Special Listing Condition Age Restricted (See Remarks)

Copyright 2024 Arizona Regional Multiple Listing Service, Inc. All rights reserved.

Get More Information
- Homes For Sale in Paradise Valley, AZ
- Homes For Sale in New River, AZ
- Homes For Sale in Cave Creek, AZ
- Homes For Sale in Phoenix, AZ
- Homes For Sale in Tempe, AZ
- Homes For Sale in Mesa, AZ
- Homes For Sale in Sun City, AZ
- Homes For Sale in Casa Grande, AZ
- Homes For Sale in Laveen, AZ
- Homes For Sale in Gilbert, AZ
- Homes For Sale in Fountain Hills, AZ
- Homes For Sale in Glendale, AZ
- Homes For Sale in Scottsdale, AZ
- Homes For Sale in Chandler, AZ
- Homes For Sale in Maricopa, AZ





