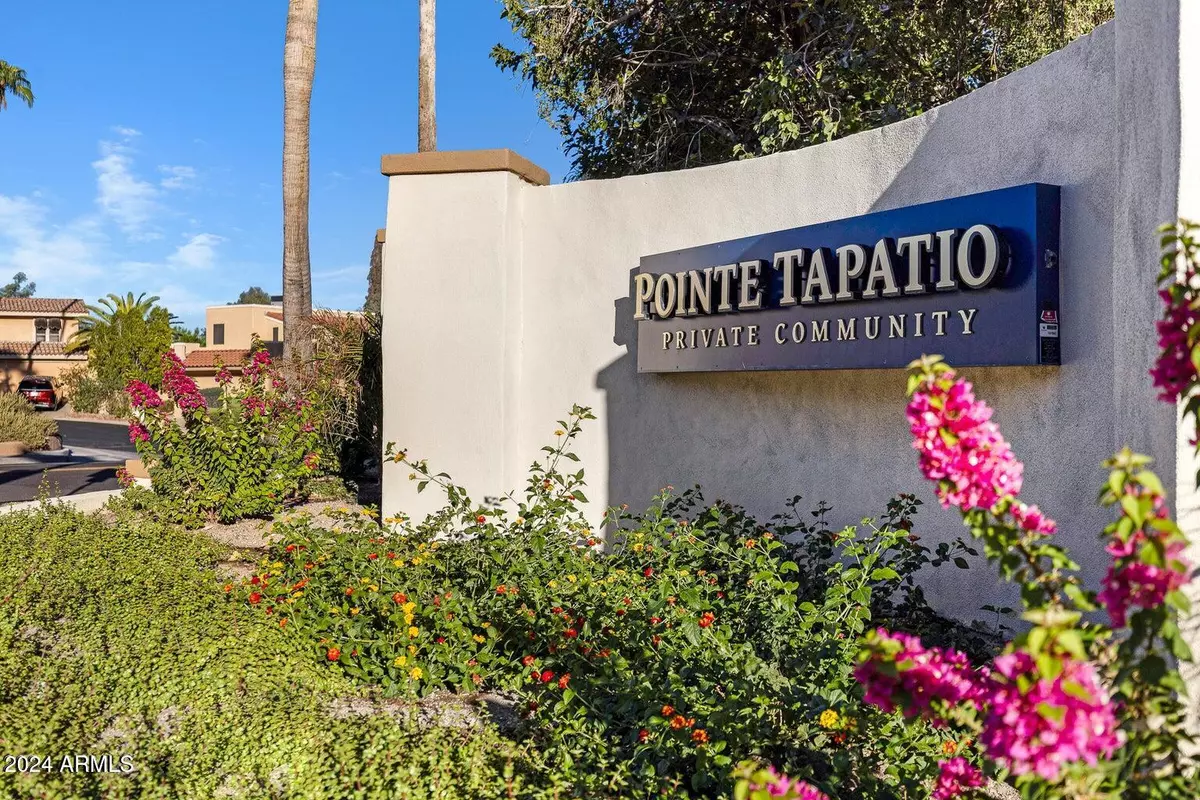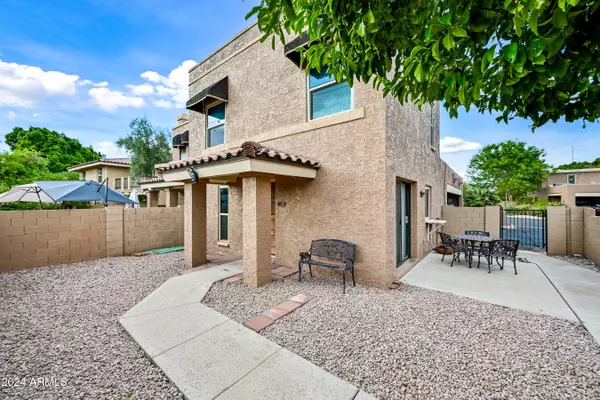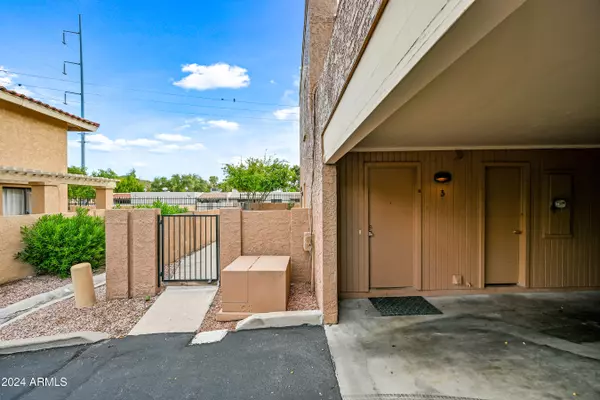1125 E NORTH Lane #3 Phoenix, AZ 85020
2 Beds
1.5 Baths
1,060 SqFt
UPDATED:
12/23/2024 03:53 PM
Key Details
Property Type Townhouse
Sub Type Townhouse
Listing Status Active
Purchase Type For Rent
Square Footage 1,060 sqft
Subdivision Pointe Tapatio 2 Lot 143-334 Tract A-U
MLS Listing ID 6781709
Bedrooms 2
HOA Y/N Yes
Originating Board Arizona Regional Multiple Listing Service (ARMLS)
Year Built 1984
Lot Size 785 Sqft
Acres 0.02
Property Description
Location
State AZ
County Maricopa
Community Pointe Tapatio 2 Lot 143-334 Tract A-U
Direction North on 12th St, left on Peoria Ave, left on 11th St to address.
Rooms
Master Bedroom Upstairs
Den/Bedroom Plus 2
Separate Den/Office N
Interior
Interior Features Upstairs, Pantry, Full Bth Master Bdrm, High Speed Internet
Heating Electric
Cooling Refrigeration
Flooring Carpet, Tile
Fireplaces Type Living Room
Furnishings Unfurnished
Fireplace Yes
Laundry Dryer Included, Inside, Washer Included
Exterior
Exterior Feature Patio, Private Yard
Parking Features Separate Strge Area, Dir Entry frm Garage, Assigned, Shared Driveway
Carport Spaces 1
Fence Wrought Iron
Pool None
Community Features Community Spa Htd, Community Pool Htd, Biking/Walking Path
Roof Type Tile
Private Pool No
Building
Lot Description Sprinklers In Rear, Desert Front, Gravel/Stone Back
Dwelling Type Clustered
Story 2
Builder Name unk
Sewer Sewer in & Cnctd, Public Sewer
Water City Water
Structure Type Patio,Private Yard
New Construction No
Schools
High Schools Sunnyslope High School
School District Glendale Union High School District
Others
Pets Allowed Lessor Approval
HOA Name Osselar
Senior Community No
Tax ID 159-41-616
Horse Property N

Copyright 2025 Arizona Regional Multiple Listing Service, Inc. All rights reserved.
Get More Information
- Homes For Sale in Paradise Valley, AZ
- Homes For Sale in New River, AZ
- Homes For Sale in Cave Creek, AZ
- Homes For Sale in Phoenix, AZ
- Homes For Sale in Tempe, AZ
- Homes For Sale in Mesa, AZ
- Homes For Sale in Sun City, AZ
- Homes For Sale in Casa Grande, AZ
- Homes For Sale in Laveen, AZ
- Homes For Sale in Gilbert, AZ
- Homes For Sale in Fountain Hills, AZ
- Homes For Sale in Glendale, AZ
- Homes For Sale in Scottsdale, AZ
- Homes For Sale in Chandler, AZ
- Homes For Sale in Maricopa, AZ





