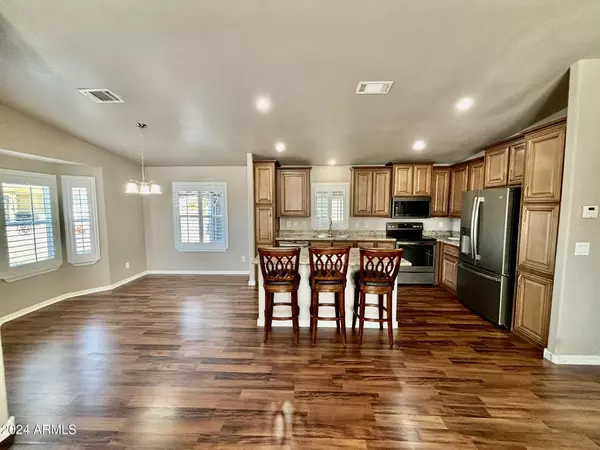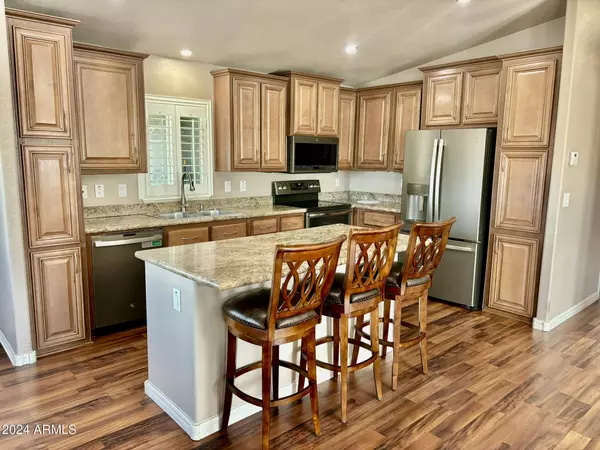
8865 E Baseline Road #138 Mesa, AZ 85209
3 Beds
2 Baths
1,352 SqFt
UPDATED:
12/05/2024 07:46 PM
Key Details
Property Type Mobile Home
Sub Type Mfg/Mobile Housing
Listing Status Active
Purchase Type For Sale
Square Footage 1,352 sqft
Price per Sqft $214
Subdivision Monte Village Village Resort
MLS Listing ID 6779047
Bedrooms 3
HOA Y/N No
Originating Board Arizona Regional Multiple Listing Service (ARMLS)
Land Lease Amount 887.0
Year Built 2019
Annual Tax Amount $819
Tax Year 2024
Property Description
Monte Vista Village Resort is a 55+ community that was voted the #1 Park! Great pools, spas, pickleball, tennis, workout facility, woodworking, crafts, softball, and a clubhouse with tons more! Amazing location close to grocery stores, restaurants, shopping, and easy access to the 60 and 202.
Location
State AZ
County Maricopa
Community Monte Village Village Resort
Direction Park Entrance is on Ellsworth Rd, go straight all the way to the round about and take a right, turn right on 7th st, turn left on Monte Vista Dr E, Unit #138 will be on your right.
Rooms
Den/Bedroom Plus 3
Separate Den/Office N
Interior
Interior Features Vaulted Ceiling(s), Kitchen Island, Pantry, Full Bth Master Bdrm, Laminate Counters
Heating Electric
Cooling Refrigeration
Flooring Vinyl
Fireplaces Number No Fireplace
Fireplaces Type None
Fireplace No
Window Features Dual Pane
SPA None
Exterior
Exterior Feature Covered Patio(s), Patio, Storage
Parking Features Dir Entry frm Garage, Electric Door Opener, Extnded Lngth Garage, Separate Strge Area, Tandem
Garage Spaces 2.0
Garage Description 2.0
Fence Block
Pool None
Community Features Gated Community, Pickleball Court(s), Community Spa Htd, Community Spa, Community Pool Htd, Community Pool, Transportation Svcs, Community Media Room, Guarded Entry, Tennis Court(s), Biking/Walking Path, Clubhouse, Fitness Center
Amenities Available Rental OK (See Rmks), RV Parking
Roof Type Composition
Private Pool No
Building
Lot Description Gravel/Stone Front, Gravel/Stone Back
Story 1
Builder Name Cavco
Sewer Public Sewer
Water City Water
Structure Type Covered Patio(s),Patio,Storage
New Construction No
Schools
Elementary Schools Adult
Middle Schools Adult
High Schools Adult
School District Gilbert Unified District
Others
HOA Fee Include Maintenance Grounds,Street Maint
Senior Community Yes
Tax ID 304-03-952
Ownership Leasehold
Acceptable Financing Conventional
Horse Property N
Listing Terms Conventional
Special Listing Condition Age Restricted (See Remarks)

Copyright 2024 Arizona Regional Multiple Listing Service, Inc. All rights reserved.

Get More Information
- Homes For Sale in Paradise Valley, AZ
- Homes For Sale in New River, AZ
- Homes For Sale in Cave Creek, AZ
- Homes For Sale in Phoenix, AZ
- Homes For Sale in Tempe, AZ
- Homes For Sale in Mesa, AZ
- Homes For Sale in Sun City, AZ
- Homes For Sale in Casa Grande, AZ
- Homes For Sale in Laveen, AZ
- Homes For Sale in Gilbert, AZ
- Homes For Sale in Fountain Hills, AZ
- Homes For Sale in Glendale, AZ
- Homes For Sale in Scottsdale, AZ
- Homes For Sale in Chandler, AZ
- Homes For Sale in Maricopa, AZ





