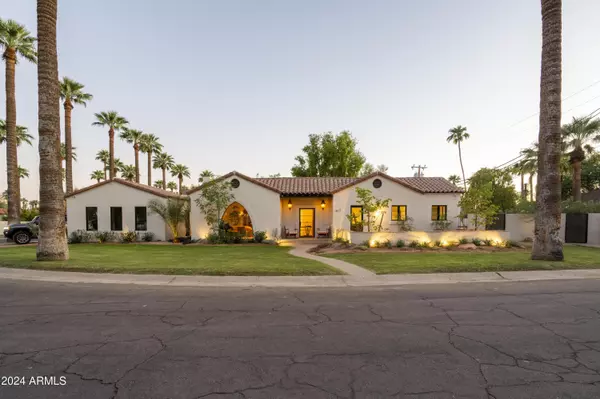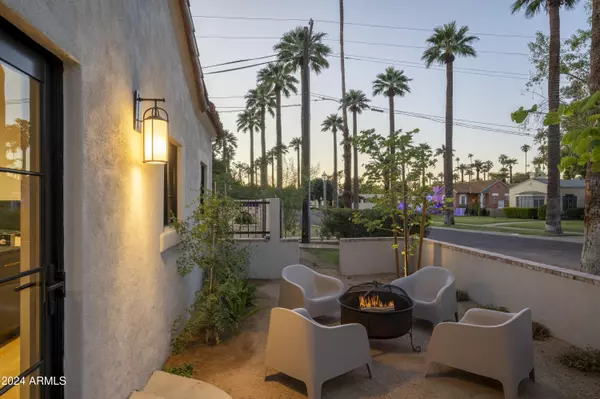
1817 Palmcroft Way NE Phoenix, AZ 85007
4 Beds
3.25 Baths
3,066 SqFt
OPEN HOUSE
Sun Dec 22, 1:00pm - 3:00pm
UPDATED:
12/22/2024 07:56 AM
Key Details
Property Type Single Family Home
Sub Type Single Family - Detached
Listing Status Active
Purchase Type For Sale
Square Footage 3,066 sqft
Price per Sqft $713
Subdivision Encanto Palmcroft
MLS Listing ID 6780449
Style Spanish
Bedrooms 4
HOA Y/N No
Originating Board Arizona Regional Multiple Listing Service (ARMLS)
Year Built 1930
Annual Tax Amount $3,181
Tax Year 2024
Lot Size 0.311 Acres
Acres 0.31
Property Description
Following an extensive year-long renovation, this home has been thoughtfully transformed to offer modern luxury while honoring its historic charm. Taken down to the studs, the redesign includes a spacious new primary suite, a two-car garage, and state-of-the-art mechanical, plumbing, and electrical systems for optimal comfort and efficiency. Inside, you'll discover stunning white oak flooring throughout, leading to a gourmet kitchen that's a culinary dream. The kitchen features an Aga Mercury 48'' range, dual Miele dishwashers, and premium finishes, perfectly suited for entertaining or everyday luxury. Experience the perfect fusion of history and modern living!
Location
State AZ
County Maricopa
Community Encanto Palmcroft
Direction North on 13th Ave from McDowell into Encanto Palmcroft Neighborhood, Right on Palmcroft Way NE
Rooms
Other Rooms Guest Qtrs-Sep Entrn, Media Room, Family Room
Basement Finished
Master Bedroom Not split
Den/Bedroom Plus 4
Separate Den/Office N
Interior
Interior Features Eat-in Kitchen, 9+ Flat Ceilings, Furnished(See Rmrks), No Interior Steps, Vaulted Ceiling(s), Kitchen Island, Pantry, 2 Master Baths, Double Vanity, Full Bth Master Bdrm, High Speed Internet, Granite Counters
Heating Mini Split, Natural Gas, ENERGY STAR Qualified Equipment
Cooling Refrigeration, Programmable Thmstat, Mini Split, ENERGY STAR Qualified Equipment
Flooring Vinyl, Stone, Tile
Fireplaces Number 1 Fireplace
Fireplaces Type 1 Fireplace, Living Room
Fireplace Yes
Window Features Dual Pane,Low-E,Wood Frames
SPA None
Exterior
Exterior Feature Covered Patio(s), Patio, Built-in Barbecue, Separate Guest House
Parking Features Electric Door Opener, Over Height Garage, Electric Vehicle Charging Station(s)
Garage Spaces 2.0
Garage Description 2.0
Fence Block, Wrought Iron
Pool Private
Community Features Near Bus Stop, Historic District, Playground
Amenities Available None
Roof Type Tile
Accessibility Bath Roll-In Shower
Private Pool Yes
Building
Lot Description Grass Front, Grass Back
Story 1
Builder Name *
Sewer Public Sewer
Water City Water
Architectural Style Spanish
Structure Type Covered Patio(s),Patio,Built-in Barbecue, Separate Guest House
New Construction No
Schools
Elementary Schools Kenilworth Elementary School
Middle Schools Phoenix Coding Academy
High Schools Central High School
School District Phoenix Union High School District
Others
HOA Fee Include No Fees
Senior Community No
Tax ID 111-08-104-1
Ownership Fee Simple
Acceptable Financing Conventional, 1031 Exchange
Horse Property N
Listing Terms Conventional, 1031 Exchange
Special Listing Condition Owner/Agent

Copyright 2024 Arizona Regional Multiple Listing Service, Inc. All rights reserved.

Get More Information
- Homes For Sale in Paradise Valley, AZ
- Homes For Sale in New River, AZ
- Homes For Sale in Cave Creek, AZ
- Homes For Sale in Phoenix, AZ
- Homes For Sale in Tempe, AZ
- Homes For Sale in Mesa, AZ
- Homes For Sale in Sun City, AZ
- Homes For Sale in Casa Grande, AZ
- Homes For Sale in Laveen, AZ
- Homes For Sale in Gilbert, AZ
- Homes For Sale in Fountain Hills, AZ
- Homes For Sale in Glendale, AZ
- Homes For Sale in Scottsdale, AZ
- Homes For Sale in Chandler, AZ
- Homes For Sale in Maricopa, AZ





