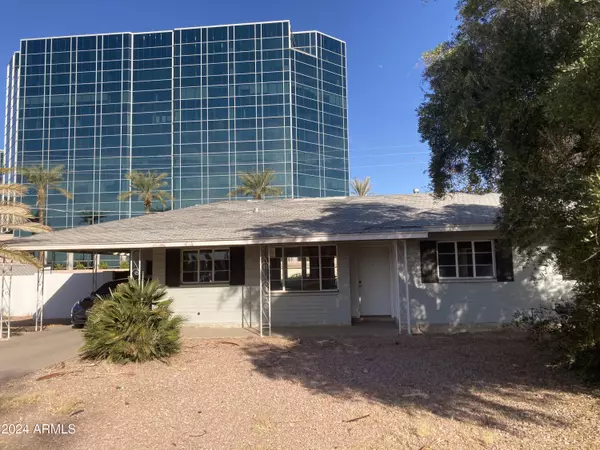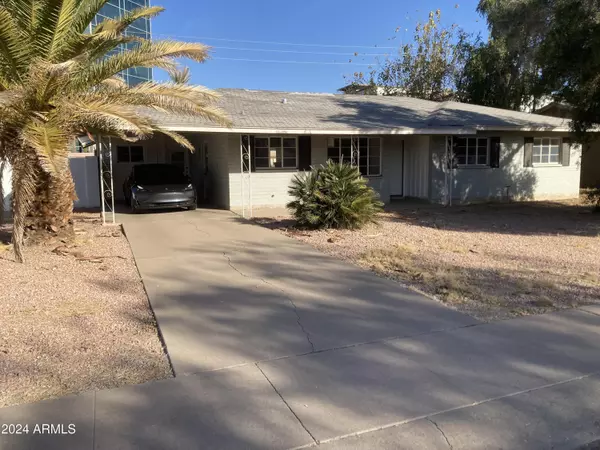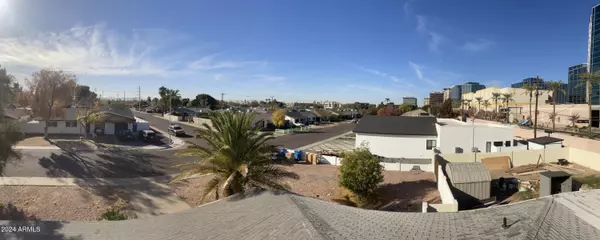
2602 E PIERSON Street Phoenix, AZ 85016
5 Beds
3 Baths
3,143 SqFt
UPDATED:
12/20/2024 06:01 PM
Key Details
Property Type Single Family Home
Sub Type Single Family - Detached
Listing Status Active
Purchase Type For Sale
Square Footage 3,143 sqft
Price per Sqft $192
Subdivision Cavalier Campus 3
MLS Listing ID 6779575
Style Ranch
Bedrooms 5
HOA Y/N No
Originating Board Arizona Regional Multiple Listing Service (ARMLS)
Year Built 1956
Annual Tax Amount $3,351
Tax Year 2024
Lot Size 10,629 Sqft
Acres 0.24
Property Description
Location
State AZ
County Maricopa
Community Cavalier Campus 3
Direction Head south on N 28th St, Turn right on Campbell Ave, take a right and head north on 26th street until the road T's, the house will be on the right of the T.
Rooms
Other Rooms ExerciseSauna Room, BonusGame Room
Den/Bedroom Plus 7
Separate Den/Office Y
Interior
Interior Features See Remarks, Eat-in Kitchen, 9+ Flat Ceilings, Wet Bar, 2 Master Baths, Double Vanity, Full Bth Master Bdrm, Separate Shwr & Tub
Heating See Remarks
Cooling See Remarks
Flooring Tile, Wood
Fireplaces Type 2 Fireplace, Exterior Fireplace
Fireplace Yes
SPA None
Exterior
Parking Features RV Gate, RV Access/Parking
Garage Spaces 2.0
Garage Description 2.0
Fence Block
Pool None
Community Features Transportation Svcs, Near Bus Stop, Biking/Walking Path, Fitness Center
Amenities Available None
View City Lights, Mountain(s)
Roof Type See Remarks
Private Pool No
Building
Lot Description Alley, Gravel/Stone Front, Gravel/Stone Back
Story 1
Builder Name UNK
Sewer Public Sewer
Water City Water
Architectural Style Ranch
New Construction No
Schools
Elementary Schools Madison Elementary School
Middle Schools Madison Elementary School
High Schools Camelback High School
School District Phoenix Union High School District
Others
HOA Fee Include No Fees
Senior Community No
Tax ID 163-18-001
Ownership Fee Simple
Acceptable Financing 1031 Exchange
Horse Property N
Listing Terms 1031 Exchange
Special Listing Condition Owner/Agent

Copyright 2024 Arizona Regional Multiple Listing Service, Inc. All rights reserved.

Get More Information
- Homes For Sale in Paradise Valley, AZ
- Homes For Sale in New River, AZ
- Homes For Sale in Cave Creek, AZ
- Homes For Sale in Phoenix, AZ
- Homes For Sale in Tempe, AZ
- Homes For Sale in Mesa, AZ
- Homes For Sale in Sun City, AZ
- Homes For Sale in Casa Grande, AZ
- Homes For Sale in Laveen, AZ
- Homes For Sale in Gilbert, AZ
- Homes For Sale in Fountain Hills, AZ
- Homes For Sale in Glendale, AZ
- Homes For Sale in Scottsdale, AZ
- Homes For Sale in Chandler, AZ
- Homes For Sale in Maricopa, AZ





