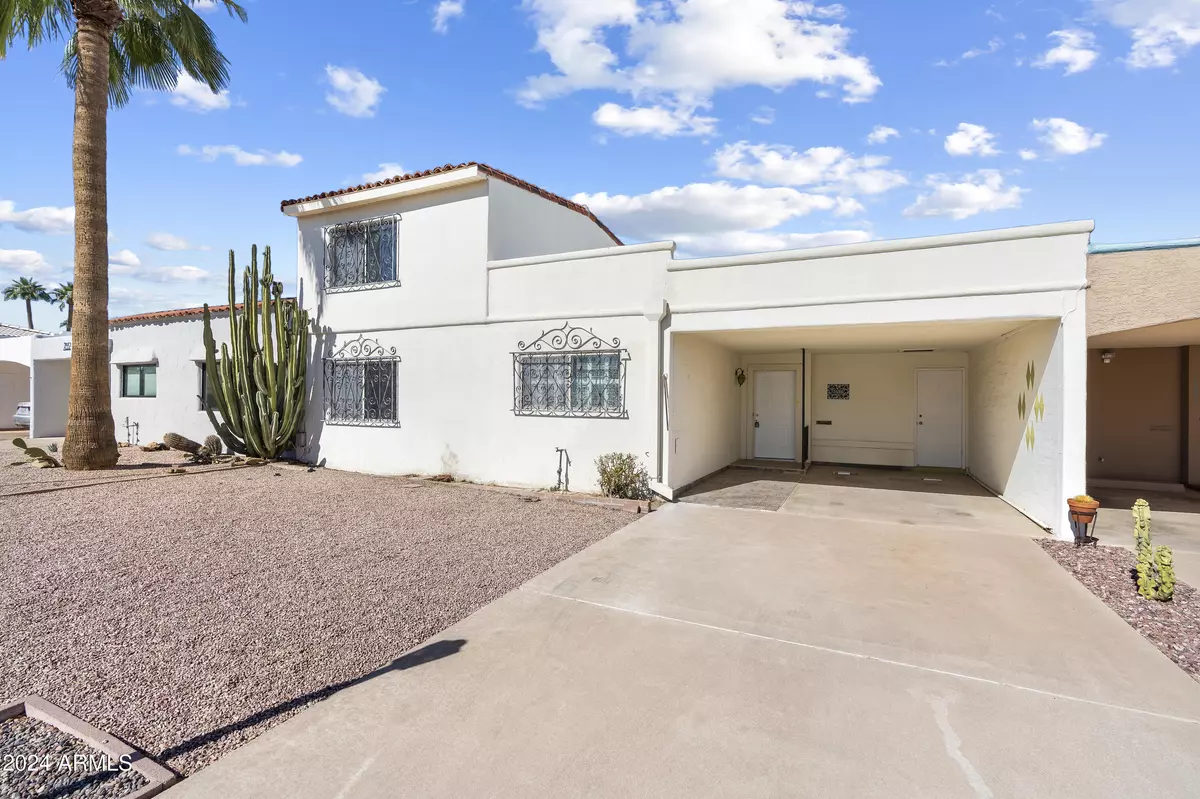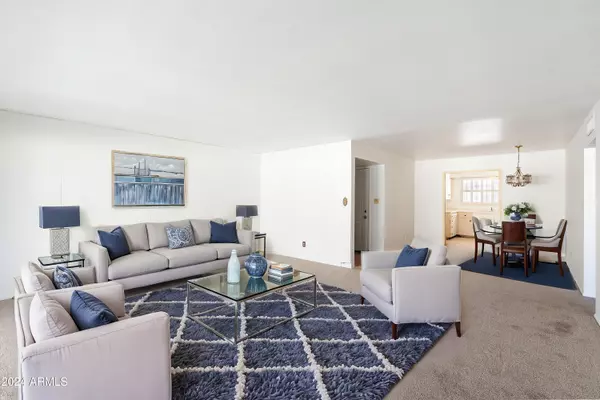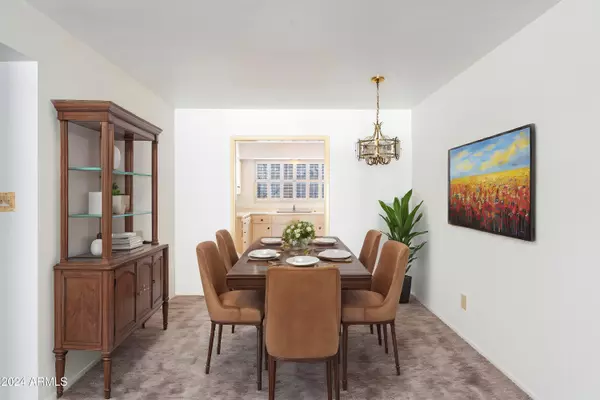
7656 E Thornwood Drive Scottsdale, AZ 85251
3 Beds
3 Baths
1,890 SqFt
UPDATED:
11/28/2024 07:02 AM
Key Details
Property Type Single Family Home
Sub Type Patio Home
Listing Status Active Under Contract
Purchase Type For Sale
Square Footage 1,890 sqft
Price per Sqft $264
Subdivision Villa Monterey Unit 3-A
MLS Listing ID 6778901
Bedrooms 3
HOA Fees $590/ann
HOA Y/N Yes
Originating Board Arizona Regional Multiple Listing Service (ARMLS)
Year Built 1963
Annual Tax Amount $1,385
Tax Year 2024
Lot Size 3,799 Sqft
Acres 0.09
Property Description
Location
State AZ
County Maricopa
Community Villa Monterey Unit 3-A
Direction Go South on Miller. Take a Left on E Northland Dr and an Immediate right on N 76th Pl. Third street on left is E Thornwood Dr. Take a left. 7th house on the left.
Rooms
Den/Bedroom Plus 3
Separate Den/Office N
Interior
Interior Features Full Bth Master Bdrm
Heating Electric
Cooling Programmable Thmstat
Fireplaces Number No Fireplace
Fireplaces Type None
Fireplace No
SPA None
Laundry WshrDry HookUp Only
Exterior
Parking Features Over Height Garage
Carport Spaces 2
Fence Block
Pool None
Community Features Community Spa Htd, Community Pool Htd, Historic District, Biking/Walking Path, Clubhouse
Roof Type See Remarks
Private Pool No
Building
Lot Description Gravel/Stone Front, Gravel/Stone Back
Story 2
Builder Name Butler Homes
Sewer Public Sewer
Water City Water
New Construction No
Schools
Elementary Schools Adult
Middle Schools Adult
High Schools Adult
School District Scottsdale Unified District
Others
HOA Name Casita Colony Rec
HOA Fee Include Maintenance Grounds
Senior Community Yes
Tax ID 173-30-086
Ownership Fee Simple
Acceptable Financing Conventional, FHA, VA Loan
Horse Property N
Listing Terms Conventional, FHA, VA Loan
Special Listing Condition Age Restricted (See Remarks)

Copyright 2024 Arizona Regional Multiple Listing Service, Inc. All rights reserved.

Get More Information
- Homes For Sale in Paradise Valley, AZ
- Homes For Sale in New River, AZ
- Homes For Sale in Cave Creek, AZ
- Homes For Sale in Phoenix, AZ
- Homes For Sale in Tempe, AZ
- Homes For Sale in Mesa, AZ
- Homes For Sale in Sun City, AZ
- Homes For Sale in Casa Grande, AZ
- Homes For Sale in Laveen, AZ
- Homes For Sale in Gilbert, AZ
- Homes For Sale in Fountain Hills, AZ
- Homes For Sale in Glendale, AZ
- Homes For Sale in Scottsdale, AZ
- Homes For Sale in Chandler, AZ
- Homes For Sale in Maricopa, AZ





