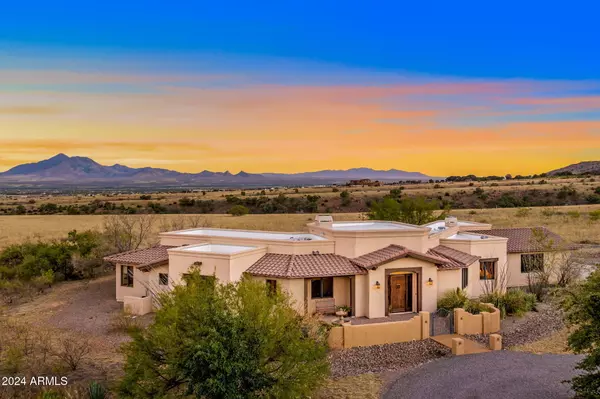
9515 S SWISS Court Hereford, AZ 85615
3 Beds
2.5 Baths
2,492 SqFt
UPDATED:
11/23/2024 03:36 PM
Key Details
Property Type Single Family Home
Sub Type Single Family - Detached
Listing Status Active Under Contract
Purchase Type For Sale
Square Footage 2,492 sqft
Price per Sqft $300
Subdivision Wildhorse
MLS Listing ID 6776446
Style Territorial/Santa Fe
Bedrooms 3
HOA Fees $1,166/ann
HOA Y/N Yes
Originating Board Arizona Regional Multiple Listing Service (ARMLS)
Year Built 2007
Annual Tax Amount $4,334
Tax Year 2023
Lot Size 4.664 Acres
Acres 4.66
Property Description
Step inside to find high-quality finishes throughout, including 24 foot ceilings, hand-stained solid core wood doors that add warmth and character to every room. The home is flooded with natural light, thanks to strategically placed skylights that create a bright and inviting atmosphere. Spacious kitchen with custom mesquite butcher block island.
The spacious living room features large double doors that seamlessly connect indoor and outdoor living, showcasing spectacular views that will captivate you.
Location
State AZ
County Cochise
Community Wildhorse
Direction Highway 92, East on Andalusian Way, Right on Lippizan Way, Right on Swiss CT. 1st driveway on left.
Rooms
Other Rooms Separate Workshop
Master Bedroom Not split
Den/Bedroom Plus 4
Separate Den/Office Y
Interior
Interior Features Eat-in Kitchen, Kitchen Island, Tub with Jets, High Speed Internet, Granite Counters
Heating Propane
Cooling Refrigeration
Flooring Carpet, Tile
Fireplaces Type 2 Fireplace, Exterior Fireplace, Living Room
Fireplace Yes
Window Features Dual Pane,Wood Frames
SPA Above Ground
Exterior
Exterior Feature Circular Drive, Patio
Garage Spaces 3.0
Garage Description 3.0
Fence Wrought Iron
Pool None
Community Features Gated Community
Roof Type Tile,Built-Up
Private Pool No
Building
Lot Description Desert Back, Desert Front
Story 1
Builder Name Walston Custom Homes
Sewer Sewer in & Cnctd
Water Pvt Water Company
Architectural Style Territorial/Santa Fe
Structure Type Circular Drive,Patio
New Construction No
Schools
Elementary Schools Palominas Elementary School
Middle Schools Palominas Elementary School
High Schools Buena High School
School District Sierra Vista Unified District
Others
HOA Name Wild Horse
HOA Fee Include No Fees
Senior Community No
Tax ID 104-18-022
Ownership Fee Simple
Acceptable Financing Conventional, Owner May Carry
Horse Property N
Listing Terms Conventional, Owner May Carry

Copyright 2024 Arizona Regional Multiple Listing Service, Inc. All rights reserved.

Get More Information
- Homes For Sale in Paradise Valley, AZ
- Homes For Sale in New River, AZ
- Homes For Sale in Cave Creek, AZ
- Homes For Sale in Phoenix, AZ
- Homes For Sale in Tempe, AZ
- Homes For Sale in Mesa, AZ
- Homes For Sale in Sun City, AZ
- Homes For Sale in Casa Grande, AZ
- Homes For Sale in Laveen, AZ
- Homes For Sale in Gilbert, AZ
- Homes For Sale in Fountain Hills, AZ
- Homes For Sale in Glendale, AZ
- Homes For Sale in Scottsdale, AZ
- Homes For Sale in Chandler, AZ
- Homes For Sale in Maricopa, AZ





