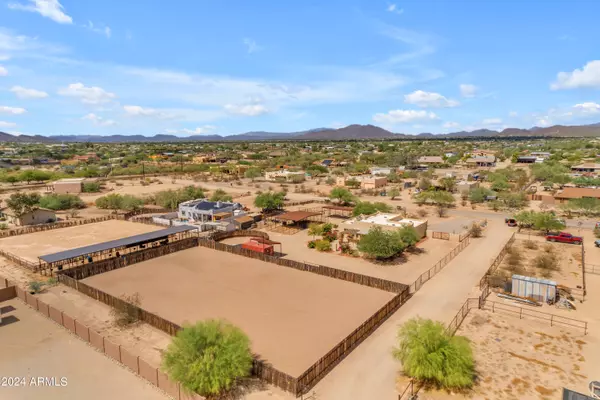
1239 E Galvin Street Phoenix, AZ 85086
3 Beds
2 Baths
1,576 SqFt
UPDATED:
11/29/2024 06:25 PM
Key Details
Property Type Single Family Home
Sub Type Single Family - Detached
Listing Status Active Under Contract
Purchase Type For Sale
Square Footage 1,576 sqft
Price per Sqft $491
Subdivision Desert Hills
MLS Listing ID 6760071
Style Territorial/Santa Fe
Bedrooms 3
HOA Y/N No
Originating Board Arizona Regional Multiple Listing Service (ARMLS)
Year Built 1994
Annual Tax Amount $2,551
Tax Year 2023
Lot Size 1.032 Acres
Acres 1.03
Property Description
Inside, the home is just as inviting. The open living room features high ceilings with exposed wooden beams, filling the space with natural light. The kitchen offers stainless steel appliances, a breakfast bar, and plenty of counter space, making it perfect for everyday cooking or hosting family and friends. The master suite is a cozy retreat, with sliding barn doors leading to a walk-in closet and a private bathroom with dual sinks. The additional bedrooms are versatile, providing space for guests, a home office, or extra storage.
Whether you're looking for a comfortable home or a property that caters to your passion for horses, this place has it all. Don't miss out on this fantastic opportunity!
Location
State AZ
County Maricopa
Community Desert Hills
Direction West on Carefree Hwy. Right on 14th St. Left on Galvin St. Property on Left.
Rooms
Other Rooms Great Room
Master Bedroom Split
Den/Bedroom Plus 3
Separate Den/Office N
Interior
Interior Features Eat-in Kitchen, Breakfast Bar, Kitchen Island, Pantry, 3/4 Bath Master Bdrm, Double Vanity, High Speed Internet
Heating Electric
Cooling Refrigeration, Ceiling Fan(s)
Flooring Carpet, Tile
Fireplaces Number 1 Fireplace
Fireplaces Type 1 Fireplace, Fire Pit, Family Room
Fireplace Yes
Window Features Sunscreen(s)
SPA None
Exterior
Exterior Feature Covered Patio(s), Storage
Parking Features Attch'd Gar Cabinets, Electric Door Opener, Rear Vehicle Entry, RV Gate, Separate Strge Area, RV Access/Parking, Gated
Garage Spaces 2.0
Garage Description 2.0
Fence Block, Wrought Iron, Wood, Wire
Pool None
Community Features Horse Facility
Amenities Available None
View City Lights, Mountain(s)
Roof Type Rolled/Hot Mop
Private Pool No
Building
Lot Description Desert Back, Desert Front, Grass Back
Story 1
Builder Name Unknown
Sewer Septic in & Cnctd, Septic Tank
Water City Water
Architectural Style Territorial/Santa Fe
Structure Type Covered Patio(s),Storage
New Construction No
Schools
Elementary Schools Desert Mountain Elementary
Middle Schools Desert Mountain School
High Schools Desert Mountain High School
School District Deer Valley Unified District
Others
HOA Fee Include No Fees
Senior Community No
Tax ID 211-52-060-A
Ownership Fee Simple
Acceptable Financing Conventional, VA Loan
Horse Property Y
Horse Feature Arena, Auto Water, Bridle Path Access, Corral(s), Stall, Tack Room
Listing Terms Conventional, VA Loan

Copyright 2024 Arizona Regional Multiple Listing Service, Inc. All rights reserved.

Get More Information
- Homes For Sale in Paradise Valley, AZ
- Homes For Sale in New River, AZ
- Homes For Sale in Cave Creek, AZ
- Homes For Sale in Phoenix, AZ
- Homes For Sale in Tempe, AZ
- Homes For Sale in Mesa, AZ
- Homes For Sale in Sun City, AZ
- Homes For Sale in Casa Grande, AZ
- Homes For Sale in Laveen, AZ
- Homes For Sale in Gilbert, AZ
- Homes For Sale in Fountain Hills, AZ
- Homes For Sale in Glendale, AZ
- Homes For Sale in Scottsdale, AZ
- Homes For Sale in Chandler, AZ
- Homes For Sale in Maricopa, AZ





