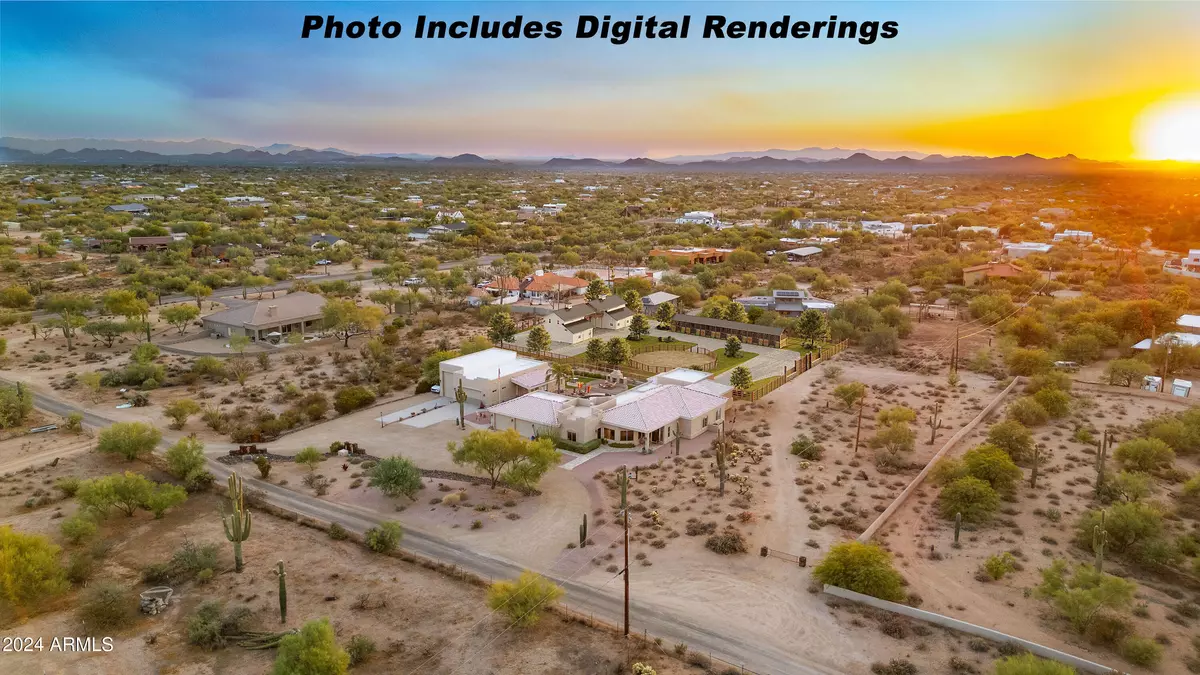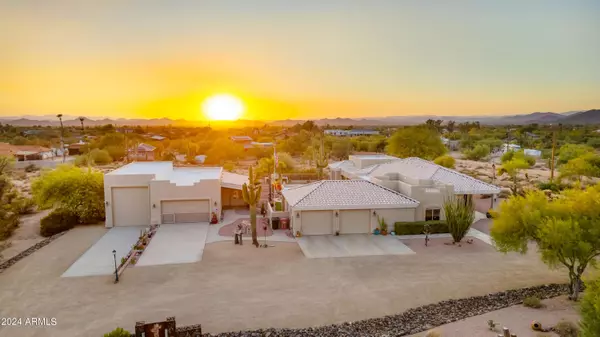31550 N 70TH Street Scottsdale, AZ 85266
4 Beds
3.5 Baths
3,876 SqFt
UPDATED:
01/07/2025 07:48 PM
Key Details
Property Type Single Family Home
Sub Type Single Family - Detached
Listing Status Active
Purchase Type For Sale
Square Footage 3,876 sqft
Price per Sqft $483
Subdivision Scottsdale/No Hoa
MLS Listing ID 6757631
Style Santa Barbara/Tuscan
Bedrooms 4
HOA Y/N No
Originating Board Arizona Regional Multiple Listing Service (ARMLS)
Year Built 1996
Annual Tax Amount $3,727
Tax Year 2023
Lot Size 2.500 Acres
Acres 2.5
Property Description
The courtyard exudes a resort-like ambiance, making it a perfect retreat for relaxation and entertainment. The rooftop observation deck offers breathtaking sunset views, while the propane fire pits create a warm and inviting atmosphere. With a covered patio equipped with misters and a BBQ area, it's an ideal setting for gatherings and enjoying the outdoor Arizona lifestyle.
Nearby, you'll find some of the finest dining and shopping options in Scottsdale, with Kierland Commons and Scottsdale Quarter just a short drive away. Outdoor enthusiasts will appreciate the proximity to Pinnacle Peak Park, offering hiking trails with stunning views. Additionally, top-rated schools and world-class golf courses are conveniently located in the area, making this property an ideal choice for various lifestyles.
This private and enchanting property is ready for you, your family, your toys, your home business, your art studio, your RV/coach, and your horses. The computer-generated horse is set up for visualization purposes only. Buyer to verify all facts including but not limited to land use, lot lines & set backs.
Location
State AZ
County Maricopa
Community Scottsdale/No Hoa
Direction From Scottsdale Rd, Turn West onto Lone Mountain Rd. Turn Left/North onto 70th St. Second home on the Left.
Rooms
Other Rooms Guest Qtrs-Sep Entrn, Separate Workshop, Great Room, Family Room
Guest Accommodations 904.0
Master Bedroom Not split
Den/Bedroom Plus 5
Separate Den/Office Y
Interior
Interior Features Other, Breakfast Bar, 9+ Flat Ceilings, Drink Wtr Filter Sys, Fire Sprinklers, No Interior Steps, Soft Water Loop, Wet Bar, Pantry, Double Vanity, Full Bth Master Bdrm, Separate Shwr & Tub, Tub with Jets, High Speed Internet, Granite Counters
Heating Electric
Cooling Ceiling Fan(s), Programmable Thmstat, Refrigeration
Flooring Carpet, Tile
Fireplaces Type 2 Fireplace, Exterior Fireplace, Fire Pit
Fireplace Yes
Window Features Dual Pane,Low-E
SPA None
Laundry WshrDry HookUp Only
Exterior
Exterior Feature Other, Balcony, Circular Drive, Covered Patio(s), Patio, Private Yard, Storage, Built-in Barbecue, Separate Guest House
Parking Features Dir Entry frm Garage, Electric Door Opener, Extnded Lngth Garage, Over Height Garage, Detached, RV Access/Parking, RV Garage
Garage Spaces 6.0
Garage Description 6.0
Fence Block, Wrought Iron
Pool Private
Utilities Available Propane
Amenities Available None
View Mountain(s)
Roof Type Sub Tile Ventilation,Reflective Coating,Tile,Foam,Rolled/Hot Mop
Accessibility Accessible Hallway(s)
Private Pool Yes
Building
Lot Description Sprinklers In Rear, Sprinklers In Front, Desert Front, Gravel/Stone Front, Synthetic Grass Back, Auto Timer H2O Front, Auto Timer H2O Back
Story 1
Builder Name Unknown
Sewer Septic Tank
Water City Water
Architectural Style Santa Barbara/Tuscan
Structure Type Other,Balcony,Circular Drive,Covered Patio(s),Patio,Private Yard,Storage,Built-in Barbecue, Separate Guest House
New Construction No
Schools
School District Cave Creek Unified District
Others
HOA Fee Include No Fees
Senior Community No
Tax ID 216-50-056
Ownership Fee Simple
Acceptable Financing Conventional, VA Loan
Horse Property Y
Listing Terms Conventional, VA Loan

Copyright 2025 Arizona Regional Multiple Listing Service, Inc. All rights reserved.
Get More Information
- Homes For Sale in Paradise Valley, AZ
- Homes For Sale in New River, AZ
- Homes For Sale in Cave Creek, AZ
- Homes For Sale in Phoenix, AZ
- Homes For Sale in Tempe, AZ
- Homes For Sale in Mesa, AZ
- Homes For Sale in Sun City, AZ
- Homes For Sale in Casa Grande, AZ
- Homes For Sale in Laveen, AZ
- Homes For Sale in Gilbert, AZ
- Homes For Sale in Fountain Hills, AZ
- Homes For Sale in Glendale, AZ
- Homes For Sale in Scottsdale, AZ
- Homes For Sale in Chandler, AZ
- Homes For Sale in Maricopa, AZ





