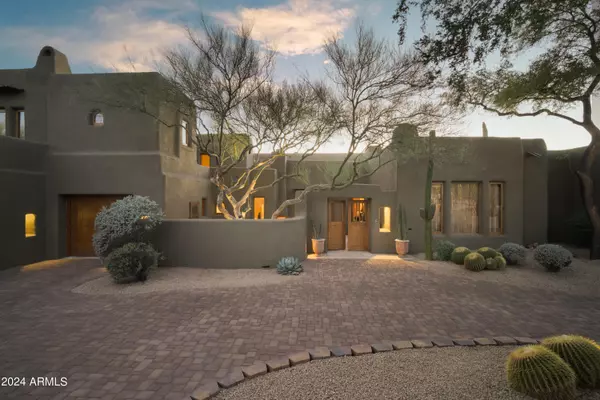
7850 E EL SENDERO Drive #22 Scottsdale, AZ 85266
5 Beds
6 Baths
5,509 SqFt
UPDATED:
12/12/2024 07:05 PM
Key Details
Property Type Single Family Home
Sub Type Single Family - Detached
Listing Status Active Under Contract
Purchase Type For Sale
Square Footage 5,509 sqft
Price per Sqft $725
Subdivision Adobes De La Tierra Replat
MLS Listing ID 6752419
Style Territorial/Santa Fe
Bedrooms 5
HOA Fees $500/qua
HOA Y/N Yes
Originating Board Arizona Regional Multiple Listing Service (ARMLS)
Year Built 1996
Annual Tax Amount $9,726
Tax Year 2023
Lot Size 1.455 Acres
Acres 1.45
Property Description
Discerning buyers will appreciate the attention to detail that only an authentic adobe home built by Bill Tull can provide. This private retreat spans two lots and features three guest casitas, 13 fireplaces, a sauna, a 200+ bottle wine cellar, golf cart garage, massive viga beams, expansive latilla ceilings, saguaro rib window treatments, hand-carved woodwork, countless niches, flagstone flooring, and one of Bill Tull's most thoughtfully designed kitchens.
The home is authentic adobe, meaning it was constructed with handmade solid bricks from the earth surrounding the property. The result is a home built with exceptional quality and care, boasting unparalleled efficiency for the desert climate. This home has been meticulously maintained by one owner, a close friend of Bill Tull, and represents one of his last completed projects.
The property is golf-course adjacent, incredibly private, and offers scenic mountain views from the upper patios. A golf membership at the Boulders Golf Club, a golf cart, and most all furniture, furnishings, and artwork are available through a separate bill of sale.
This is your opportunity to own a truly exceptional home.
Location
State AZ
County Maricopa
Community Adobes De La Tierra Replat
Direction IMPORTANT: From Tom Darlington, continue and turn East at The Boulders guard gate. Continue on Clubhouse Dr. Turn left on Boulders Pkwy, turn left on Ironwood Dr, turn left on El Sendero.
Rooms
Other Rooms Guest Qtrs-Sep Entrn, ExerciseSauna Room, Great Room
Guest Accommodations 1670.0
Master Bedroom Split
Den/Bedroom Plus 6
Separate Den/Office Y
Interior
Interior Features Eat-in Kitchen, 9+ Flat Ceilings, Kitchen Island, Pantry, Bidet, Double Vanity, Full Bth Master Bdrm, Separate Shwr & Tub, High Speed Internet, Granite Counters
Heating Electric, Natural Gas
Cooling Refrigeration
Flooring Stone, Wood
Fireplaces Type 3+ Fireplace, Exterior Fireplace, Living Room, Master Bedroom, Gas
Fireplace Yes
Window Features Sunscreen(s),Dual Pane
SPA Heated,Private
Exterior
Exterior Feature Balcony, Circular Drive, Covered Patio(s), Patio, Private Street(s), Built-in Barbecue, Separate Guest House
Parking Features Dir Entry frm Garage, Electric Door Opener, Side Vehicle Entry, Golf Cart Garage
Garage Spaces 3.5
Garage Description 3.5
Fence Block
Pool Heated, Private
Community Features Gated Community, Pickleball Court(s), Community Spa Htd, Community Pool Htd, Guarded Entry, Tennis Court(s)
Amenities Available Management
View Mountain(s)
Roof Type Foam
Private Pool Yes
Building
Lot Description Desert Back, Desert Front, On Golf Course, Natural Desert Back, Natural Desert Front
Story 2
Builder Name Bill Tull
Sewer Public Sewer
Water City Water
Architectural Style Territorial/Santa Fe
Structure Type Balcony,Circular Drive,Covered Patio(s),Patio,Private Street(s),Built-in Barbecue, Separate Guest House
New Construction No
Schools
Elementary Schools Black Mountain Elementary School
Middle Schools Sonoran Trails Middle School
High Schools Cactus Shadows High School
School District Cave Creek Unified District
Others
HOA Name AZCMS
HOA Fee Include Maintenance Grounds,Street Maint
Senior Community No
Tax ID 216-48-274-B
Ownership Fee Simple
Acceptable Financing Conventional, 1031 Exchange
Horse Property N
Listing Terms Conventional, 1031 Exchange

Copyright 2024 Arizona Regional Multiple Listing Service, Inc. All rights reserved.

Get More Information
- Homes For Sale in Paradise Valley, AZ
- Homes For Sale in New River, AZ
- Homes For Sale in Cave Creek, AZ
- Homes For Sale in Phoenix, AZ
- Homes For Sale in Tempe, AZ
- Homes For Sale in Mesa, AZ
- Homes For Sale in Sun City, AZ
- Homes For Sale in Casa Grande, AZ
- Homes For Sale in Laveen, AZ
- Homes For Sale in Gilbert, AZ
- Homes For Sale in Fountain Hills, AZ
- Homes For Sale in Glendale, AZ
- Homes For Sale in Scottsdale, AZ
- Homes For Sale in Chandler, AZ
- Homes For Sale in Maricopa, AZ





