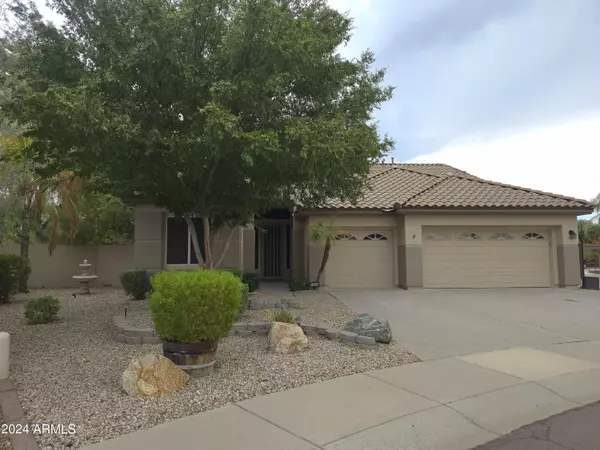
1653 S Navajo Way Chandler, AZ 85286
4 Beds
3 Baths
2,321 SqFt
UPDATED:
12/04/2024 08:14 PM
Key Details
Property Type Single Family Home
Sub Type Single Family - Detached
Listing Status Pending
Purchase Type For Sale
Square Footage 2,321 sqft
Price per Sqft $286
Subdivision Somercrest At The Vineyards
MLS Listing ID 6748523
Style Ranch
Bedrooms 4
HOA Fees $135/qua
HOA Y/N Yes
Originating Board Arizona Regional Multiple Listing Service (ARMLS)
Year Built 1997
Annual Tax Amount $2,704
Tax Year 2022
Lot Size 9,927 Sqft
Acres 0.23
Property Description
The home sits on HUGE lot (9,927sqft) & has newly refinished pool and deck (2017) w/ gorgeous waterfall, green grass, & trees to provide shade. Front yard has mature Chinese Elm tree that adds greenery & shade to the low maintenance, desert landscaped front yard. Inside is a upgraded split floor plan. Master bedroom has walk in closet, separate shower & tub, and dual sinks. Great sized bedrooms, one offering a convenient en suite. Tile throughout except carpet in bedrooms. Open floor plan, large kitchen with Island and granite tile countertops. MANY IMPROVEMENTS recently done. Pool Remodel with new pool filter, pool deck and additional concrete 2017, Window Shade screens 2018, New Carrier 16 SEER 5 ton A/C with new duct work and additional return 2018, b-Hyve Irrigation timer 2019, Replace DE Pool Filters 2021, New Garage Doors 2020, Exterior paint 2021, New Rheem hot water heater 2022, New dishwasher & microwave 2023, BRAND NEW ROOF (entire roof with transferrable 10 year warranty) 2024
Location
State AZ
County Maricopa
Community Somercrest At The Vineyards
Direction Take Alma School, Turn west onto Willis, drive through stop sign, turn left/south on Navajo, second house on left
Rooms
Other Rooms Great Room, Family Room
Den/Bedroom Plus 4
Separate Den/Office N
Interior
Interior Features Eat-in Kitchen, Breakfast Bar, 9+ Flat Ceilings, No Interior Steps, Kitchen Island, Pantry, Bidet, Double Vanity, Full Bth Master Bdrm, Separate Shwr & Tub, High Speed Internet, Granite Counters
Heating Natural Gas
Cooling Refrigeration, Programmable Thmstat, Ceiling Fan(s)
Flooring Carpet, Tile
Fireplaces Number No Fireplace
Fireplaces Type None
Fireplace No
Window Features Sunscreen(s),Dual Pane
SPA None
Laundry WshrDry HookUp Only
Exterior
Exterior Feature Covered Patio(s), Patio
Parking Features Attch'd Gar Cabinets
Garage Spaces 3.0
Garage Description 3.0
Fence Block
Pool Variable Speed Pump, Diving Pool, Private
Amenities Available Management, Rental OK (See Rmks)
Roof Type Tile
Private Pool Yes
Building
Lot Description Sprinklers In Rear, Sprinklers In Front
Story 1
Builder Name Fulton
Sewer Public Sewer
Water City Water
Architectural Style Ranch
Structure Type Covered Patio(s),Patio
New Construction No
Schools
Elementary Schools Anna Marie Jacobson Elementary School
Middle Schools Bogle Junior High School
High Schools Hamilton High School
School District Chandler Unified District
Others
HOA Name Vineyards ofChandler
HOA Fee Include Maintenance Grounds
Senior Community No
Tax ID 303-26-891
Ownership Fee Simple
Acceptable Financing Conventional, FHA, VA Loan
Horse Property N
Listing Terms Conventional, FHA, VA Loan

Copyright 2024 Arizona Regional Multiple Listing Service, Inc. All rights reserved.

Get More Information
- Homes For Sale in Paradise Valley, AZ
- Homes For Sale in New River, AZ
- Homes For Sale in Cave Creek, AZ
- Homes For Sale in Phoenix, AZ
- Homes For Sale in Tempe, AZ
- Homes For Sale in Mesa, AZ
- Homes For Sale in Sun City, AZ
- Homes For Sale in Casa Grande, AZ
- Homes For Sale in Laveen, AZ
- Homes For Sale in Gilbert, AZ
- Homes For Sale in Fountain Hills, AZ
- Homes For Sale in Glendale, AZ
- Homes For Sale in Scottsdale, AZ
- Homes For Sale in Chandler, AZ
- Homes For Sale in Maricopa, AZ





