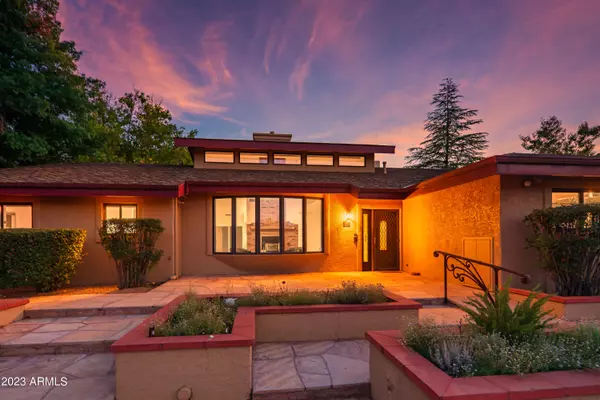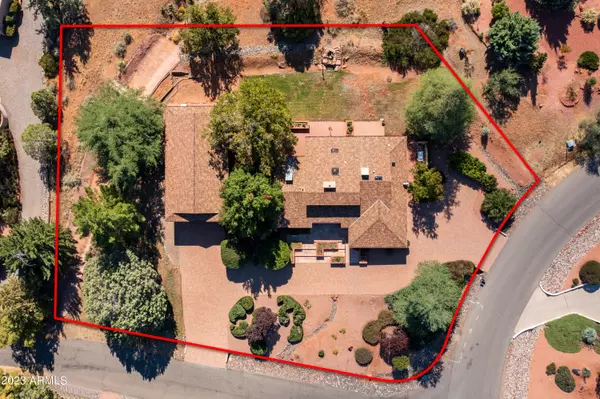
940 E SADDLEHORN Road Sedona, AZ 86351
3 Beds
3 Baths
2,188 SqFt
UPDATED:
12/17/2024 05:40 PM
Key Details
Property Type Single Family Home
Sub Type Single Family - Detached
Listing Status Pending
Purchase Type For Sale
Square Footage 2,188 sqft
Price per Sqft $456
Subdivision Oak Creek Country Club Estates Unit 3
MLS Listing ID 6625101
Style Ranch
Bedrooms 3
HOA Y/N No
Originating Board Arizona Regional Multiple Listing Service (ARMLS)
Year Built 1989
Annual Tax Amount $4,242
Tax Year 2023
Lot Size 0.917 Acres
Acres 0.92
Property Description
Location
State AZ
County Yavapai
Community Oak Creek Country Club Estates Unit 3
Direction SR179 to Bell Rock Blvd to Saddlehorn. Property is onthe corner of Saddlehorn & Pinto.
Rooms
Master Bedroom Split
Den/Bedroom Plus 3
Separate Den/Office N
Interior
Interior Features Breakfast Bar, Intercom, Vaulted Ceiling(s), Pantry, Double Vanity, Full Bth Master Bdrm, Separate Shwr & Tub, High Speed Internet
Heating Natural Gas
Cooling Refrigeration, Both Refrig & Evap, Evaporative Cooling
Flooring Laminate, Stone, Tile
Fireplaces Number 1 Fireplace
Fireplaces Type 1 Fireplace, Living Room
Fireplace Yes
Window Features Dual Pane
SPA None
Exterior
Exterior Feature Other, Circular Drive, Covered Patio(s), Playground, Patio, RV Hookup
Parking Features RV Access/Parking, RV Garage
Garage Spaces 2.0
Garage Description 2.0
Fence None
Pool None
Community Features Golf
Amenities Available None
Roof Type Composition
Private Pool No
Building
Lot Description Desert Front, Grass Back
Story 1
Builder Name unk
Sewer Septic in & Cnctd, Septic Tank
Water Well - Pvtly Owned
Architectural Style Ranch
Structure Type Other,Circular Drive,Covered Patio(s),Playground,Patio,RV Hookup
New Construction No
Schools
Elementary Schools Out Of Maricopa Cnty
Middle Schools Out Of Maricopa Cnty
High Schools Other
Others
HOA Fee Include No Fees
Senior Community No
Tax ID 405-27-786
Ownership Fee Simple
Acceptable Financing Conventional
Horse Property N
Listing Terms Conventional

Copyright 2024 Arizona Regional Multiple Listing Service, Inc. All rights reserved.

Get More Information
- Homes For Sale in Paradise Valley, AZ
- Homes For Sale in New River, AZ
- Homes For Sale in Cave Creek, AZ
- Homes For Sale in Phoenix, AZ
- Homes For Sale in Tempe, AZ
- Homes For Sale in Mesa, AZ
- Homes For Sale in Sun City, AZ
- Homes For Sale in Casa Grande, AZ
- Homes For Sale in Laveen, AZ
- Homes For Sale in Gilbert, AZ
- Homes For Sale in Fountain Hills, AZ
- Homes For Sale in Glendale, AZ
- Homes For Sale in Scottsdale, AZ
- Homes For Sale in Chandler, AZ
- Homes For Sale in Maricopa, AZ





